El'ise and Matt's Completed Block House
- 9 Nov 2019

Let’s take a trip down memory lane and look at all the rooms delivered...
El’ise and Matt started strong, delivering some truly exceptional rooms in the early weeks. They had their confidence knocked, missing some vital wins mid-competition, but their decision to reveal three potential ‘main bedrooms’ could turn out to be a master stroke. Watch this space.
1. Guest Bedroom
Score: 21/30 - Third place
All three judges loved the simple, understated glamour of Matt and Elise’s stylish guest bedroom, which came complete with a walk-in robe, ornate fireplace and one absolutely stunning pendant light.
“It feels like it has nods to heritage, but it is still very, very contemporary,” said Darren Palmer.
Shaynna agreed: “The details are just beautiful - cornice, picture rails, skirting; the detail in the cabinets, and the fireplace...they paint a really beautiful picture here,” she said.
The couple chose plain white walls to offset their oversized slate-grey bedhead, which worked beautifully with the floral bedlinen, luxe mustard velvet throw, brass bedside tables and ornate mirror above the fireplace.
But, arguably, the biggest hero in the room came in the guise of that stunning chandelier, which all three judges absolutely adored.
“There is a lot of luxury in here, isn’t there?” Darren said upon stepping into the room. “Not in unnecessary spend - we have plain white joinery that’s simply painted - [but] it still has the language of luxury.”
It also had a sense of humour, with quirky inclusions like an old brass trumpet, a cute monkey bowl and hand-made ornaments adorning the space.
“This couple show they have a great sense of style,” Neale said. “But the room also has personality. There are little touches of humour, like the trumpet up there...it’s got enough personality to appeal to the St Kilda market.” 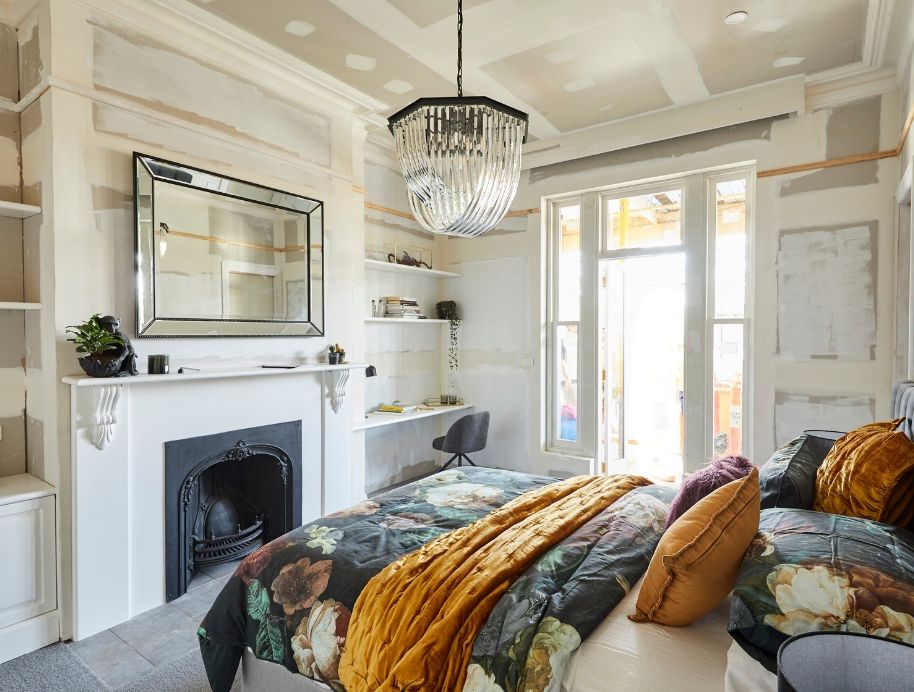
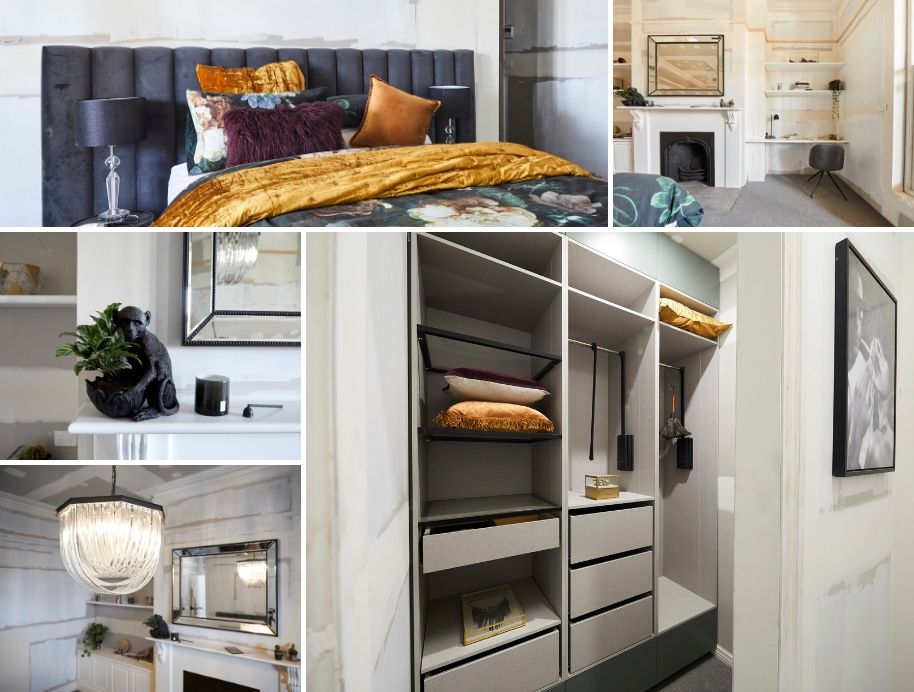
2. Ensuite Reveal
Score: 22/30 - Third place
Like their stunning guest bedroom, El’ise and Matt presented a luxurious deco-inspired ensuite, which featured white “vaguely mid-century” wall tiles, a grey floor, black fittings and fixtures and another beautiful pendant light.
Although the space was small, it had everything needed to make it both functional and visually pleasing. The hero of the room was undoubtedly the pedestal basin, which had been positioned central to the room, complete with its own custom-made wooden drawers.
Darren loved it, saying, “It’s so interesting. And it’s interesting to see it positioned with these beautiful sage hand-made subway tiles.”
On first impressions, Shaynna thought the couple had presented a very sweet, little room, which had that all-important Block essential - storage..
“Because it’s a guest bedroom it does have a small drawer and face-level storage, which is perfect,” she said.
It wasn’t quite enough to wow the judges, but we think it’s beautiful.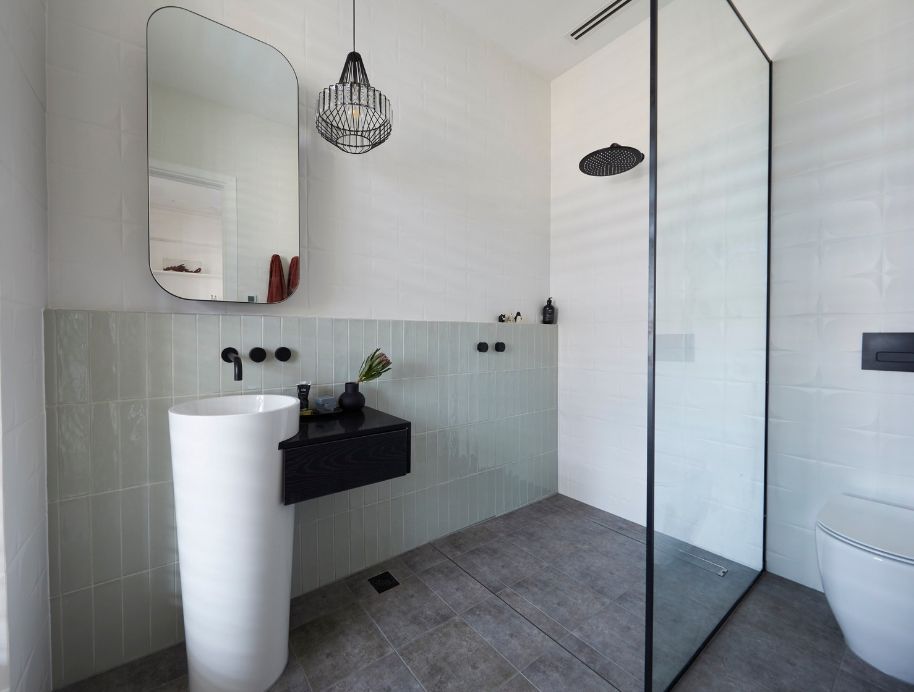
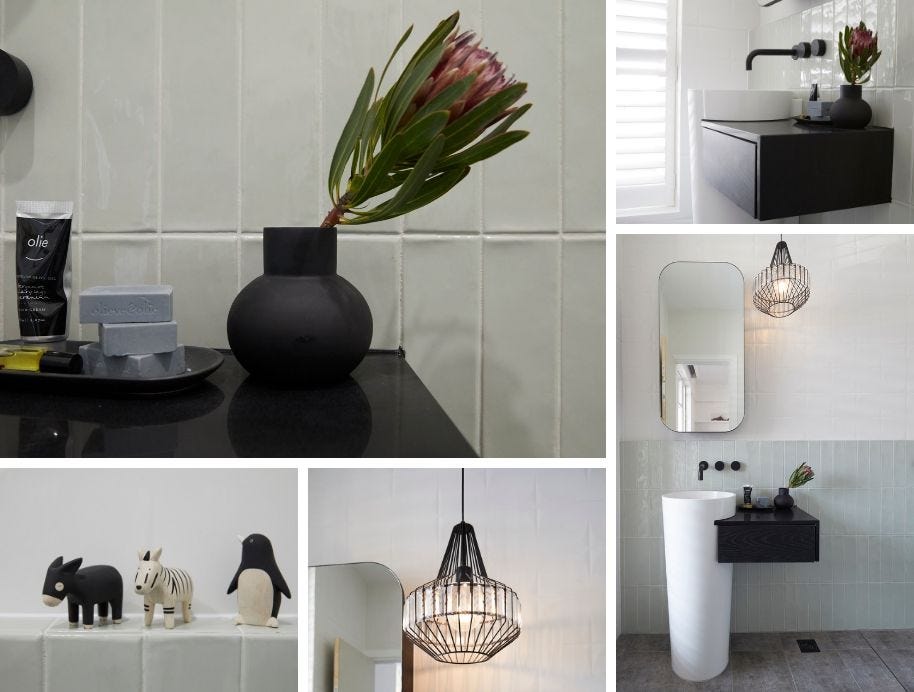
3. Inside Matt and El'ise's formal lounge reveal
29/30 - Winners!
Matt and El’ise went all-out to showcase stunning heritage details in their room, opting for oversized cornacing, an ornate ceiling rose, and even an arch and corville in the hallway.
It hit all the right notes - and they won the room, scoring a near-perfect 29!
Shaynna especially loved the room.
“Um, excuse me, love, love, love!” she said upon walking into the space. She particularly loved the couple’s colour palette, and their use of burnt orange drapes over plantation shutters, the two burnt orange occasional chairs, the cabinetry with colonial details and the working fireplace.
The judges also loved the venetian plaster on the walls, which they felt showcased the room’s best attributes, including the placement of those stunning high-fashion photographic prints.
They all said the room had a lovely homely feel, and that the grey lounge paired with the grey rug and two side tables made for a cozy feel. The inclusion of a deco-style drinks trolley also made it functional, and the judges said they could imagine guests wanting to stop and stay awhile in the inviting, yet deluxe, space.
Neale thought El’ise and Matt had “told a great story,” one of sophisticated luxe, but in a useable family space.
“It feels like a home,” he said, pointing out that that feeling is something usually built up over time. “You rarely capture that in a brand new room,” he said.
Darren pointed out that the Oslo was built during the Gold Rush era, and he said the room felt like it captured the opulence and wealth of the period. But it was Shaynna who had the last word on this winning room.
“This couple’s sense of romance and heritage just excites me,” she said. 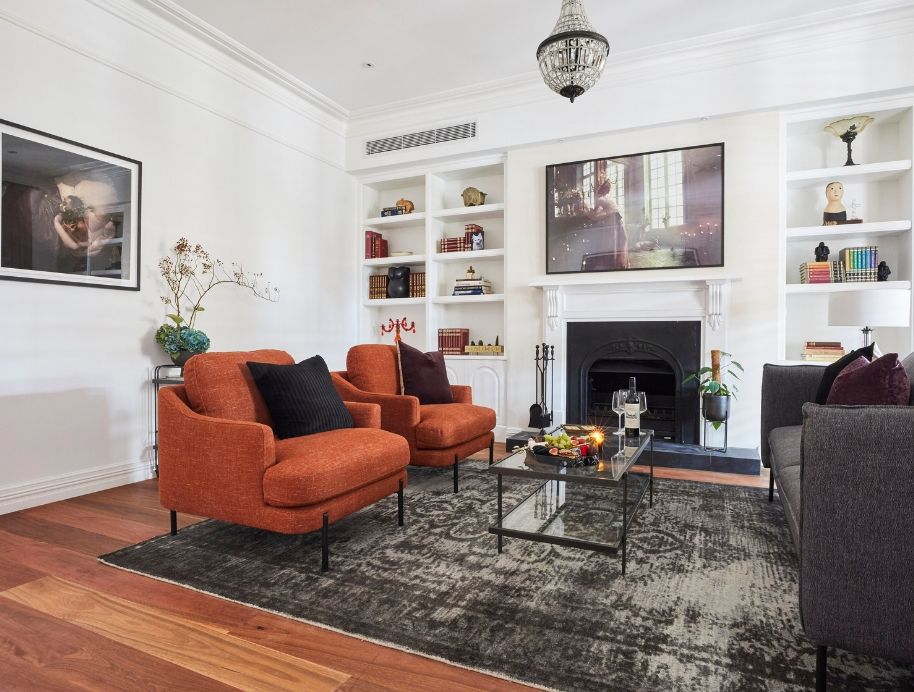
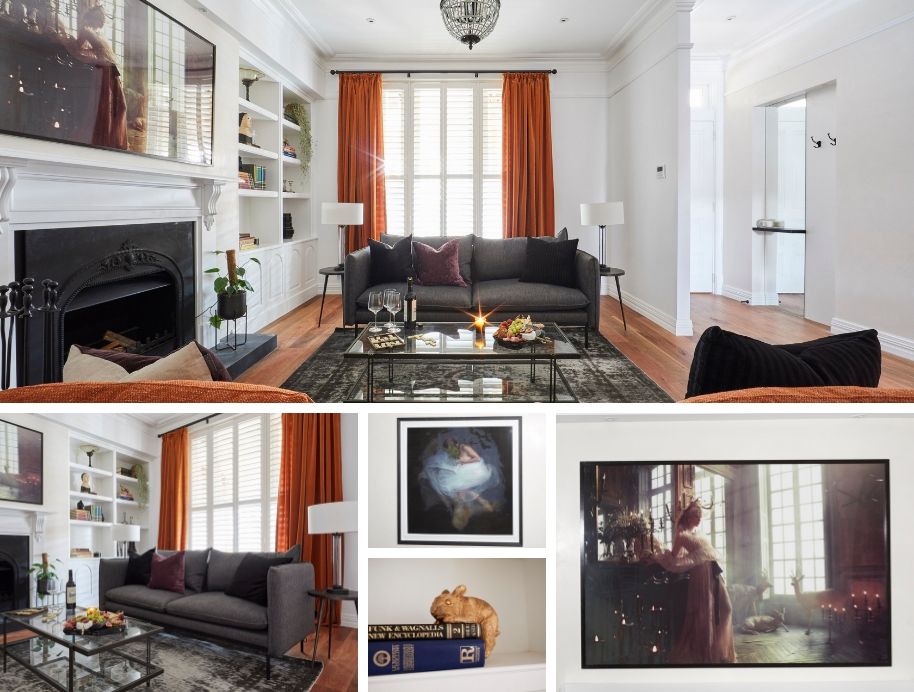
4. Master Bedroom Reveal
Score: 26/30 - Second Place
El’ise and Matt created a beautifully elegant Master, which had, as its hero, a stunning Grafico printed wall piece placed behind their pea-green bedhead. The judges all loved it, especially Darren who thought the dark hues went perfectly with the blush pinks and slate-greys of the bed linen and the muted greens of the bed.
“To sit this beautiful tone of green amongst all these blues and purples, it’s a really elegant colour palette,” he said.
Along with the wall, the couple also made statements with their blush pink sofa, the large dressing area - complete with built-in coffee station - the large drop pendants and accompanying central light and for window dressings, they opted for a lighter tone drape to compliment the wood tones of the dressing area.
Arguably, though, the real stand-out of their room was that oversized ceiling rose, which played perfectly with the couple’s use of heritage detail through the rest of the house.
“That is divine, isn’t it?” Shaynna said, upon entering the room.
All three judges also loved the use of artwork, especially Shaynna, who described their choices as “breathtaking” and Neale thought the room felt very welcoming and very real, a “modern update of a traditional terrace.”
“I think Elise and Matt really understand the meaning of home and the emotion of what that means,” he said.
And we agree - well done, guys!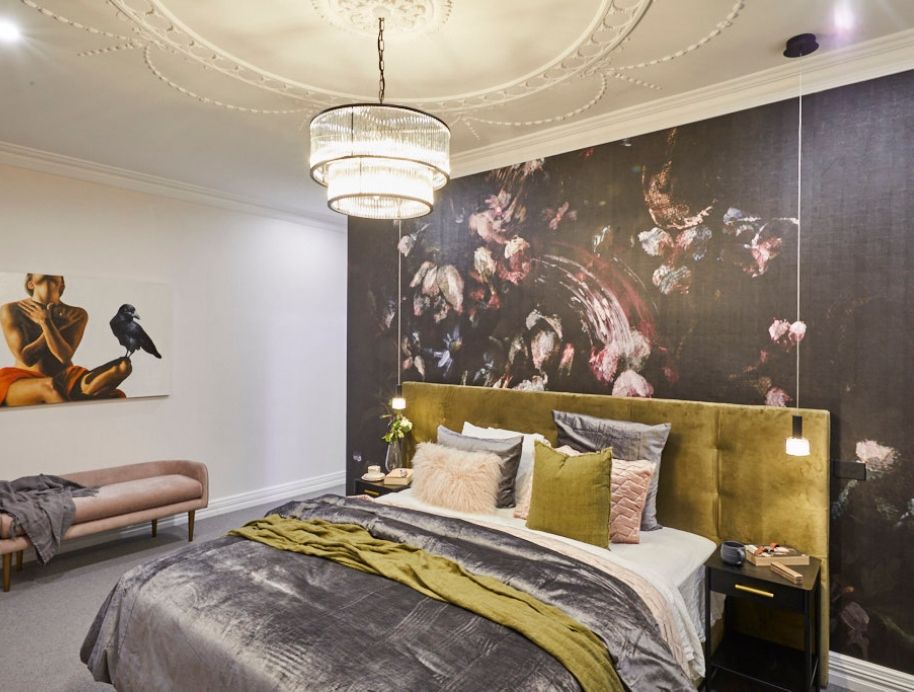
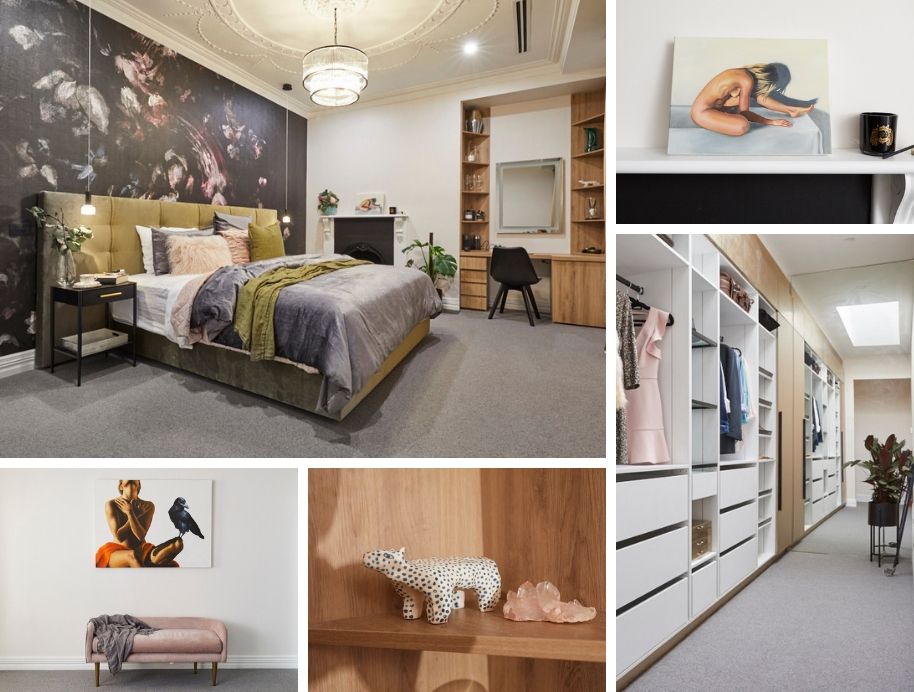
5. Master Bathroom Reveal
Score: 26.5/30 - Second place
El’ise and Matt went the extra mile this week, flipping the architect’s plans to make way for an extra ensuite for their second bedroom. It was a stroke of genius, utilising as it did the natural light source from the void skylight adjacent.
“We wanted to make it something quite spectacular for the buyer,” El’ise said of their room, which features three beautiful tile choices - one in a gorgeous blush pink - double vanity, circular shaving cabinet mirrors, black chandelier, marble imprint tiles, and a double shower positioned exceptionally well below those massive skylights.
It was this last point that Shaynna especially appreciated. “Oh my god - this is beautiful,” she said upon entering.
All three judges loved the glass window and the use of skylights, which Neale thought made it feel as though there was “an outdoor shower” in the space.
Darren loved the choice of colour palette: “I actually love this dusty tile colour against all the black,” he said, referencing the couple’s choice to use matte black tap-wear. He also loved the choice to pair this dark hue with a sweet black side-table next to the bath.
But the one thing they were all unanimous in their praise of, was the generous proportions afforded in what is, effectively, just an ensuite.
“This is a big, big ensuite,” Neale said. “It’s incredibly luxurious and it feels more like a main bathroom.”
Shaynna thought it could be a game-changer for the couple, who might attract a family with younger children, who may wish to use the Level Two bedroom as an ensuite while the children are little, before moving upstairs to the larger Master Suite upstairs. That same space could also work well for an au pair or for grandparents, staying with the family to help care for the kids.
“The flexibility of this small change for them is huge,” she said.
And we agree - well-done guys! 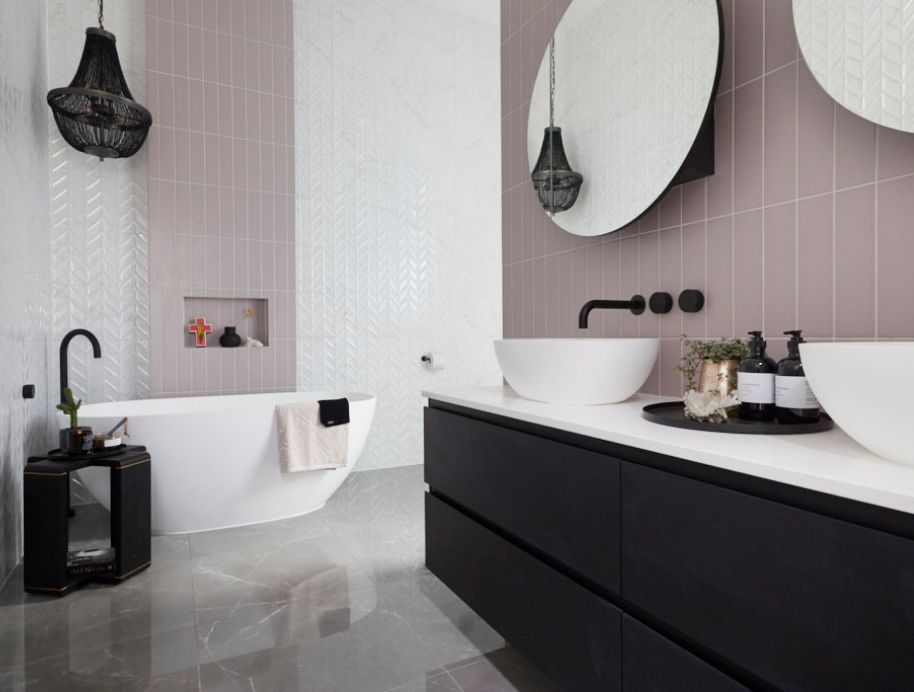
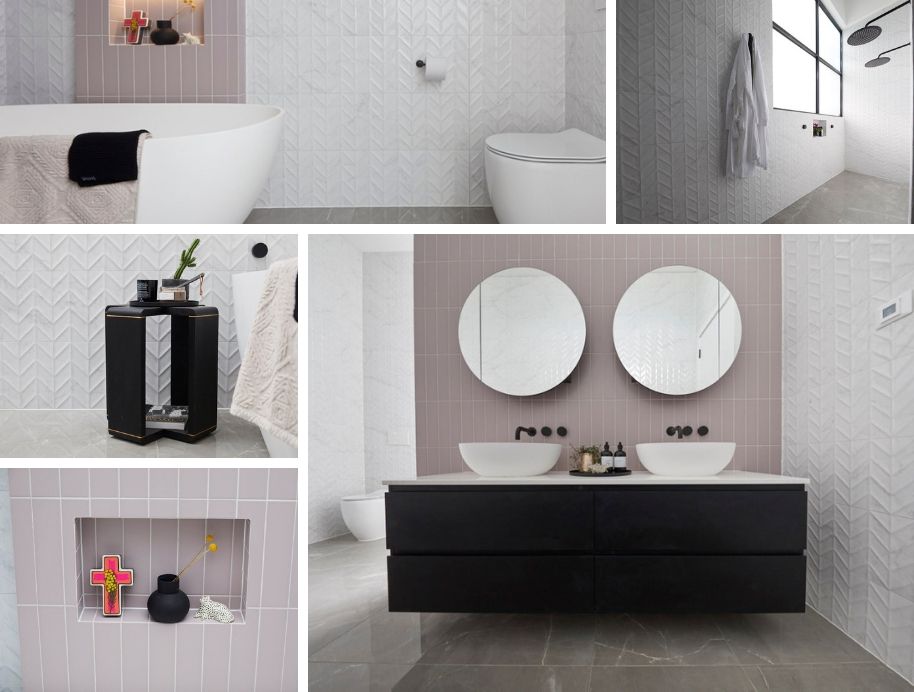
6. El’ise and Matt / Ronnie and Georgia Guest Bedroom
Score: 29 - Second place
The addition of Perth super champs Ronnie and Georgia really spurred this year’s Western Australian contestants on this week, and they stepped up their game to reveal a simply stunning guest bedroom. This week the couple effectively created a second master, choosing to add AM and PM wardrobes and a connecting ensuite, giving their house the option of a second main bedroom space.
“Our vision this week is to create a mini master to the main master upstairs. Having the choice of masters,” El’ise explained.
And it was a masterstroke - almost winning them the week if Andy and Deb hadn’t used their pesky bonus point.
The judges loved their room, which featured that bold, art-inspired feature wall, blush pink walls, a burgundy bed styled in greys and greens, marble side bench, soft, grey occasional chair and circular side tables. A black grid-formation mirror, black wardrobes and black details on the furniture tied everything together, making a dramatic, opulent and sumptuous guest bedroom that the judges liked a great deal.
“That’s impact, isn’t it?” Shaynna said, of their stunning feature wall, which all three judges adored.
Darren was also a fan: “I couldn’t love that more,” he said. In fact, he liked the artwork choices across the board, including the framed ballerina print and the David Bowie piece. “I think they all say the same thing - all very St Kilda,” he added.
Shaynna also loved how they matched the paint colour of the bedroom with their stunning ensuite. 
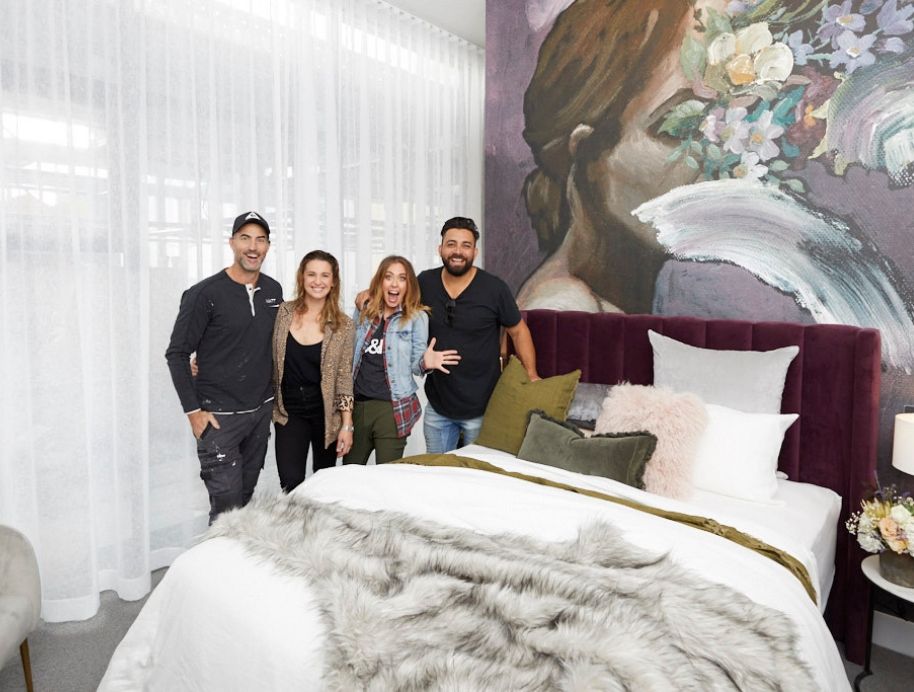
7. Master Ensuite Reveal
Score: 26/30 - fifth place
Matt and El'ise had a tumultuous week, but in the end produced a gorgeous space, incorporating an extra powder room to their reveal plans for added ‘Wow factor.’
In their main ensuite space, they opted for a monochrome look, incorporating shades of cream via their trademark Venetian plaster. They used two large, circular shaving cabinets for dramatic effect, teaming them with double sinks and large black vanity and black fixtures and fitting. A large bath stood pride of place in the middle of the room, beside that enormous double shower finished with black trim, and sporting deluxe matte black tapware.
The judges instantly fell in love with their stunning textured wall.
“It feels incredible,” Shaynna said. Darren was even more effusive, adding, “I don’t think I’ve ever loved a wall finish as much as I’ve loved that. It feels really rustic and tactile, but so super modern.”
Darren loved the contemporary finish and the way it played against the black tapware and black joinery. He also loved the inclusion of those two wall sconces set beside each mirror to provide extra lighting.
The judges also loved the way the veining of the plastered walls played with the marble-look of the grey floor tile, and Shaynna was a particular fan of the styling, particularly the placement of the Quartz tray on the vanity top.
She also really liked the styling in the separate powder room, which was dressed with that Venetian plaster, and featured a lovely photo print, framed to be reflected back in the mirror above the vanity. 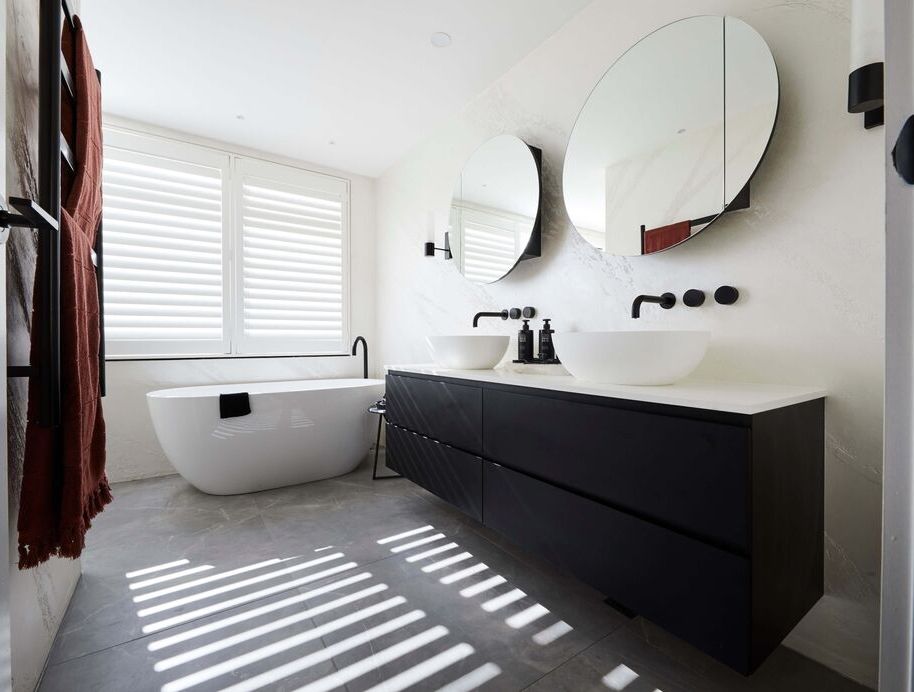
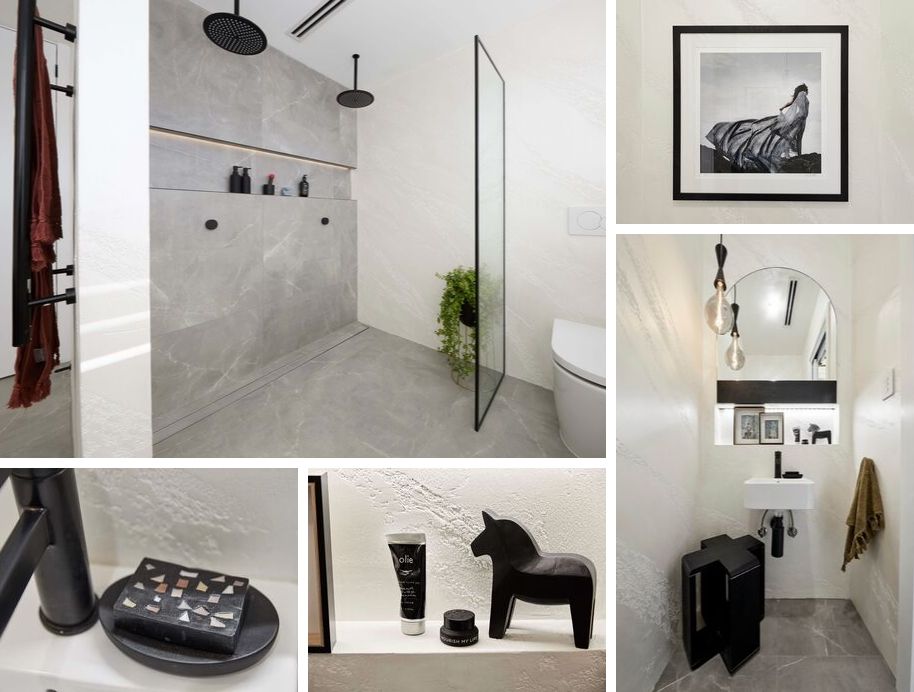
8. Matt & El’ise Kitchen
Score: 23.5/30 - Fifth place
Way back in week one, Matt and El’ise won that amazing Gaggenau prize. And this week their kitchen was stacked full of the state-of-the-art equipment. Pride of place? That amazing wine fridge, standing proud amongst the sage-hued cabinetry.
Neale loved it instantly, saying, “This is a serious wine-lovers kitchen.”
All three judges also loved the integrated double fridge, which popped open at the touch of the door. Opposite this amazing fridge, the couple placed a sizeable island bench, which not only sported a sink - complete with black tapware - but also a state-of-the-art cooktop and that amazing concrete-look induction range hood.
“That is a serious luxury,” Neale said. “This looks slick - and I love the palette.”
Over on the other wall, the couple maxed-out the luxurious look with a bank of cream cabinetry, complete with two ovens, a microwave and coffee maker. They also included a timber-inlaid nook, which had stacks of functionality.
This stylish side of the kitchen tied in beautifully with their Caesarstone benchtop and the sage cabinetry, which then played beautifully with their decision to place four gorgeous green stools beneath the bench.
The couple also hung a gorgeous statement light, which tied everything together, creating a lovely contemporary space sure to appeal to a multitude of buyers. Though the judges thought it lacked a little in useable bench space, especially as the couple decided to incorporate their laundry into the “butler’s pantry” space, they all agreed this was one seriously gorgeous looking kitchen. We adore it - well done, guys. 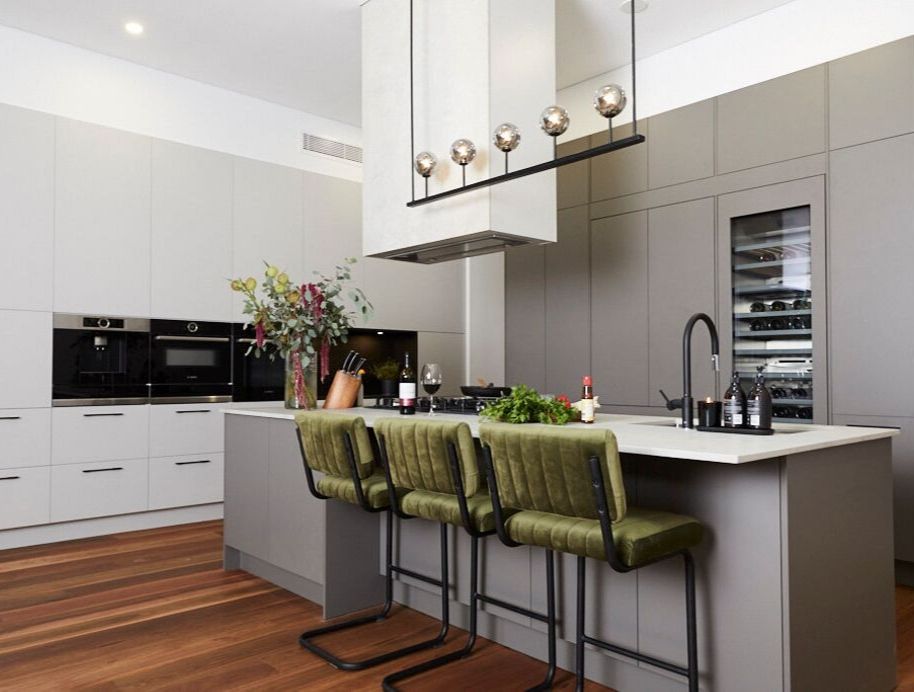
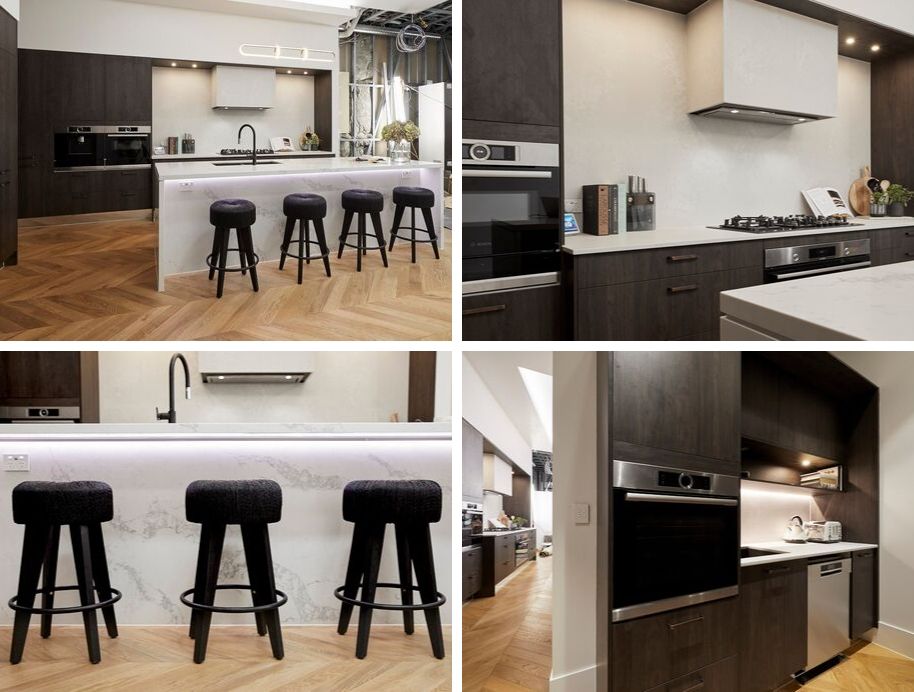
9. Living & Dining Reveal
Score: 24.5/30 - Third place
El’ise and Matt had a rough time in the judging last week, with Shaynna, Neal and Darren questioning a lot of their decisions with regards to their kitchen. This week they were back on track, revealing a stunning, contemporary and homely living/dining space, complete with burnt orange chairs, petrified wood nest of tables, a brick feature fireplace and a selection of stunning artworks.
“There’s back!” Neale said, upon stepping into their luxe oasis, which also sported a dark charcoal sofa, grey rug and olive hued cushions to match their green kitchen stools.
“Their kitchen works successfully in the space they have created,” Neale said, reversing his judgement from the week before. “I think the reason I like it is that it feels like home.”
Shaynna agreed, saying she loved the custom aspects of the room, including the floating bench, with built-in storage. She also loved their divine timber table, saying, “There is something quite organic about it, but mixed with the stone, it feels a little bit country.”
Neale loved the couple’s colour palette, and said that it all worked well together. 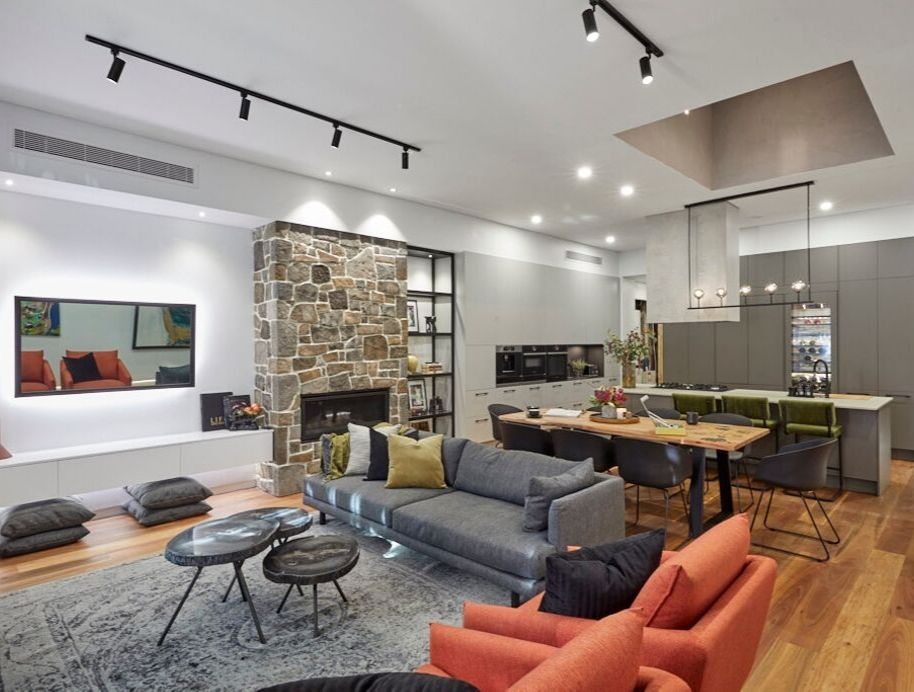
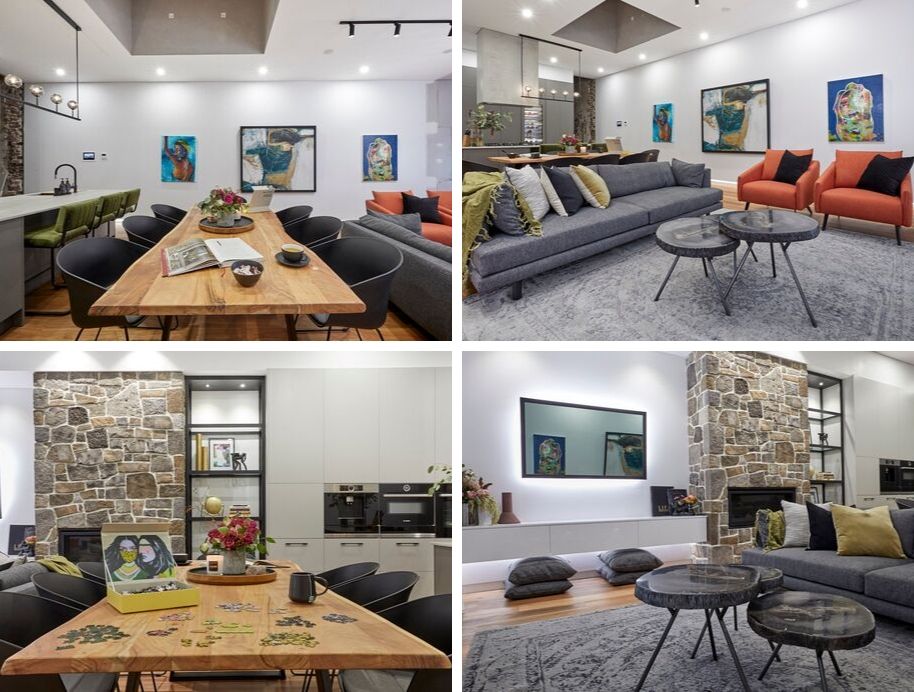
10. Courtyard Reveal
Score: 26/30 - Fourth place
El’ise and Matt managed to create a beautiful, tranquil space in their courtyard, which the judges agreed provided a lovely respite from the busy streets of St Kilda outside. They managed to do this by incorporating a stunning stone feature wall - designed to match their gorgeous feature fireplace inside - a timber bench seat, large statement pots, hanging pendant lights and a black wire table and chair set.
But it was the bamboo garden feature that won over the judges the most, with Darren saying there was immediately something “calming” about it’s placement. “When the wind goes through that bamboo, it’s the calming, rustling sound,” he said. “It’s such a nice diffusion of that city hustle and bustle that’s right there outside. And then you get a little cue like that, that brings you right back down to earth.”
Matt and El’ise dressed their space with a few quirky details, like the gold stag-head hose, and whimsical face pot, which they used as a planter for aromatic thyme. As well as these fun touches they also made sure to include functional additions, like that lovely round black table, which Shaynna thought worked well.
All three judges liked the colour palette the couple used - especially the use of ‘Surf Mist’ colourbond walls - and the way it flowed with inside.
“This is tranquil...it’s got a lovely sense of peace about it,’ Neale said. 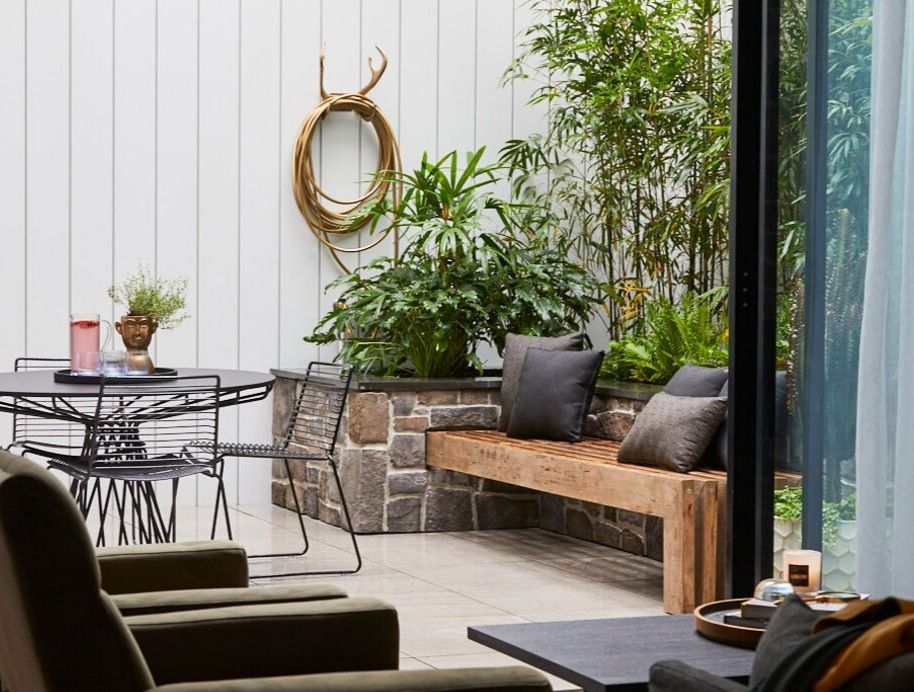
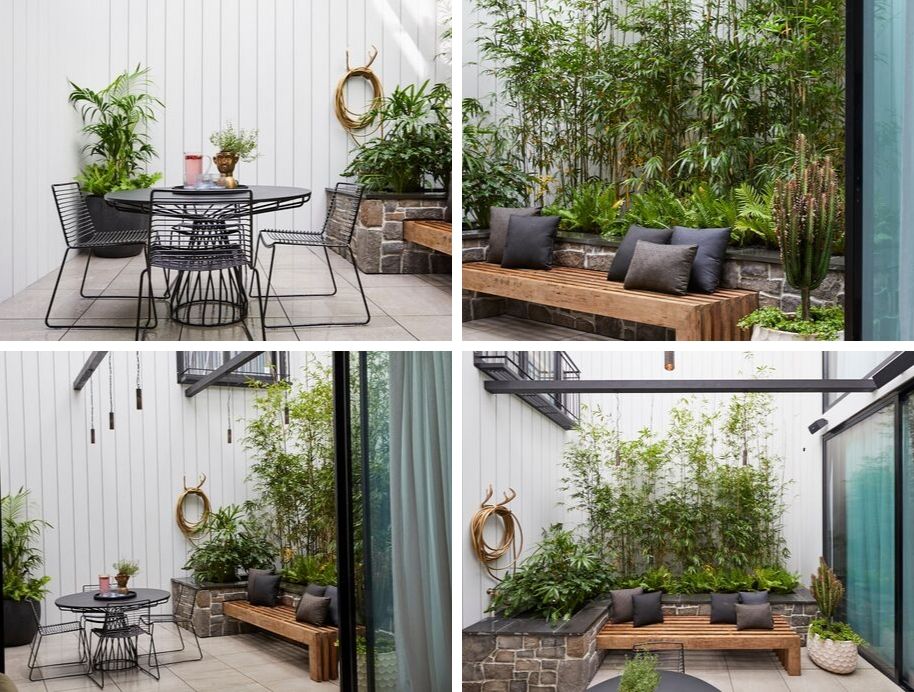
11. Studio Reveal
Score: 27.5/30 - Fourth place
El’ise and Matt decided to reveal their fourth potential master bedroom this week, a moody, sophisticated space that featured an amazing feature wall, his and hers walk-in robes and ensuite, and stunning original artwork throughout.
“Look at the colour in here,” Shaynna said, upon entering the striking space. “They know how to do artwork, this couple,” she added.
Their choice of original pieces - both backlit and framed - worked well with the black chest of drawers and the soft romantic palette on the bed, which featured whites, the couple’s trademark burnt orange, and a bedhead of soft, velvet green.
“Isn’t that green stunning?” Neale said. “It’s quite restful.”
Darren was a particular fan of the consistency of their room, which he thought was a “replay” of their front room, but with subtle changes sure to appeal to buyers. “I think this is really wise,” he said.
Neale thought the room, which also featured black bedside tables, black bedside lights and two black occasional stools, had a great contrast between ‘classic’ and ‘ultra-modern.’ “When you look at the art choices, they are very cool and very contemporary, but there’s a sense of classicism of the other choices of the bedside tables and lamps and the button-back velvet headboard.”
All three judges liked the couple’s accompanying ensuite, which went for a simple monochromatic look, using black cabinetry, a grey basin and grey floor tile with a textured white wall tile to continue the moody, romantic feel.
They also thought the his-and-hers robes were a great addition. “I think the amount of storage in these wardrobes is perfect,” Shaynna said. “It’s very classy, classic and simple.”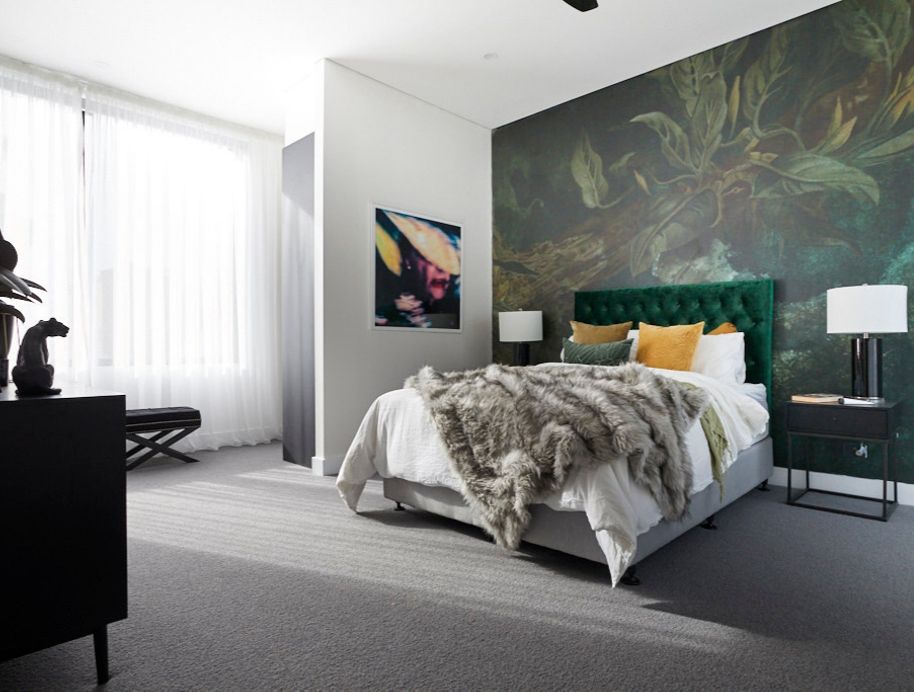
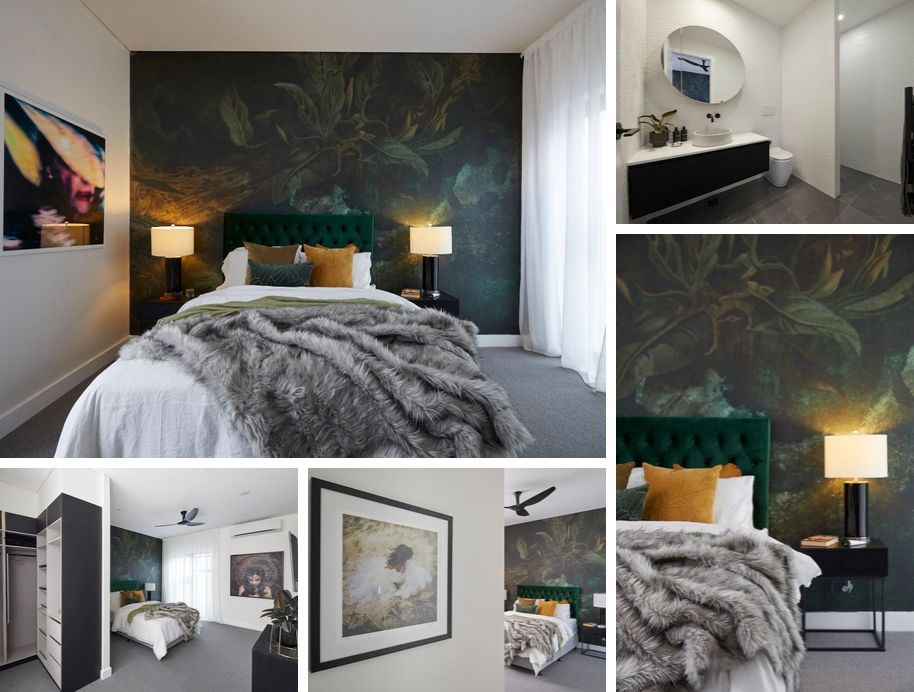
12. Verandah Reveal
Score: 20.5/30 - Joint third
El’ise and Matt delivered two very different spaces with their Verandahs this week, opting to present a beautiful ‘parents retreat’ on Level Three, and a more ‘family-friendly’ vibe on Level Two. They also wanted the outdoor spaces to flow well with their already-delivered indoor rooms - and they achieved everything they set out to do.
Down on Level Two, the use of simple furnishings in the form of black cane chairs, a large bench seat, and oversized rug, showcased the space available for families to use as yet another place to relax. The oversized Jenga game, placed in the corner with two small poufs, hinted perfectly of the family-fun that could be had - and the judges liked it.
“I love the game - I think that’s brilliant,” Shaynna said.
Darren liked the use of an oversized mirror and thought it added a sense of space.
Upstairs, the couple chose to extend the look and feel of their master suite into the outdoor area, adding a timber bench, large grey rug, cane chairs, a drinks cabinet, and some statement plants. They had intended to also include a bar fridge and coffee maker, but the budget got the better of them.
Darren was a fan of their bench, saying, “I think it’s a really lovely chair.” he also liked the use of charcoal and greys, though the other judges were unconvinced. “I like this monochromatic palette,” he insisted. “It’s a different approach, but I think they have committed to it, and they’ve done it really nicely.”

13. Hallway Reveal
Score: 21/30 - Fourth place
Matt and El’Ise chose to present their stairway and hallway this week as well as a powder room and laundry and self-contained study space upstairs. “We hope the judges will see this week the reason why we flipped our bathroom with our study,” El’ise said before Reveal.
Shaynna, Neale and Darren started out on Level One and were instantly impressed by the couple’s grand stairwell, which featured timber slats and gorgeous artwork in the landing of level one. They also loved their Level One powder room, which featured slate-grey mosaic tiles, a gorgeous black concrete sink, modern pendant light and shiny floor tiles.
“I don’t mind it at all,” said Neale. “It is very black, but I actually quite like it.”
Up on Level Two, the judges liked the couple’s use of wall sconces and their oversized hall runner. Their statement timber slats and wallpapered art wall were met with approval, and Shaynna was particularly impressed with the inclusion of their controversial laundry chute.
But the big hit was that generous home office area, which featured timber cabinetry, gorgeous timber floors, a bench seat and more artwork.
“It’s a good, functional space, and there is actually room for three chairs there,” Darren noted.
All three also thought it was clever to include a skylight in this tucked-away area, allowing light into what would have been an otherwise dark corner of the home.
“It’s not big, it’s not grand and it’s not like Andy and Deb’s, but any bit of natural light is welcome,” Darren added.
“This couple has created a home,” Neale said. 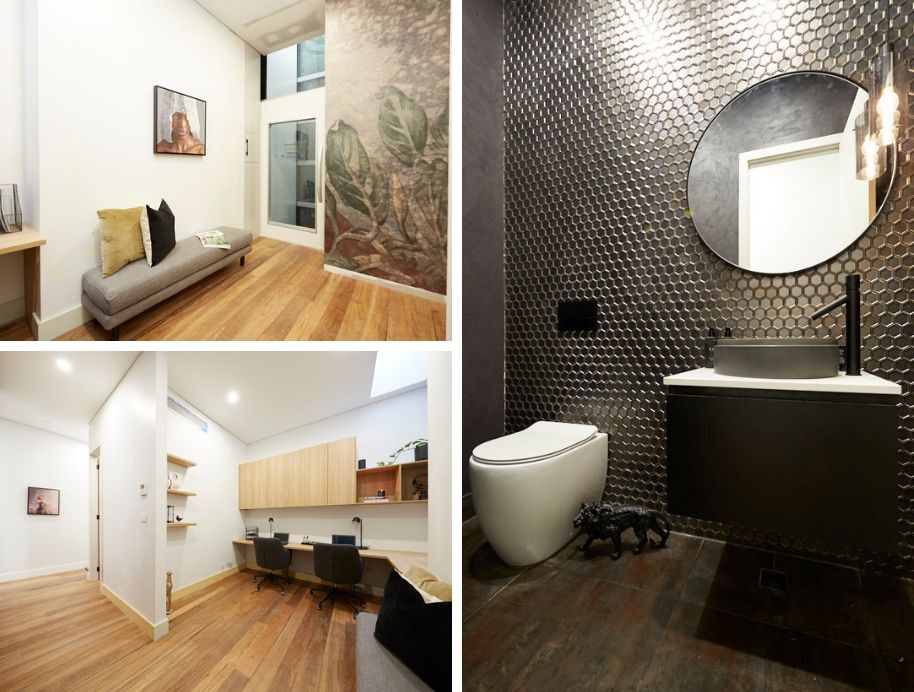

14. Roof Terrace, Redo Room and Garage Reveal
Redo Room: Kitchen
Score: 29.5 +1 /30 - Winners!!!
Matt and El’ise presented the mother of all terraces this week, maxing out on inclusions to wow the judges. And it worked! They won, thanks to all their perfectly-executed spaces...and that nifty little Bonus Point Gnome!
All three loved what they achieved on their terrace, especially the inclusion of that amazing in-built fireplace. They also loved the decking, lounge area and dining table, the enormous BBQ, fridge area and kitchen prep space, the custom-made seating and the beautifully potted olive and lemon trees.
“This is incredible,” Shaynna said, upon stepping foot in the space, so painstakingly designed and executed by Dave Franklin and the team.
Darren loved the layout and the way it differentiated zones with different use of decking and tiles. “You’ve got that lovely curve,” he said. “It makes that softer edge, like a rug would.”
All three thought the decision to include a fireplace was a stroke of genius, commenting that it made the area feel like a “destination.” “It has a real purpose,” Darren said.
Shaynna particularly loved the recliner chairs and the way everything felt so opulent, while Darren said he loved how everything felt so serene. “We are right in the centre of St Kilda, yet you can come up here and have a lovely quiet moment.”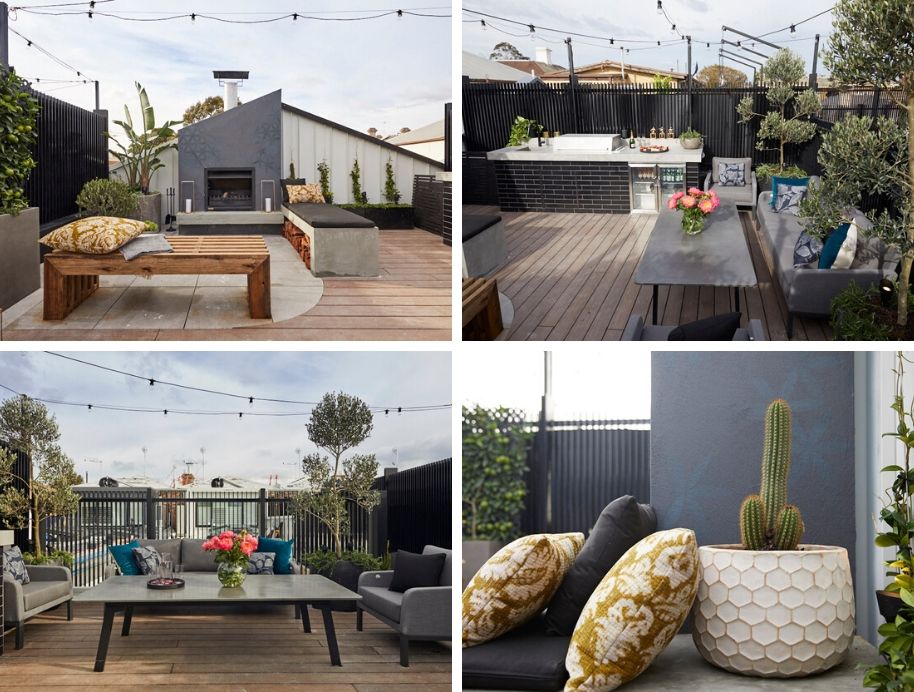
Downstairs, the judges also thought they’d changed their kitchen area for the better, removing their oversized central range hood to create more bench prep space via the inclusion of the down-draft induction cooktop.
“It’s a great use of technology to solve a design flaw,” Darren said. “I feel like El’ise and Matt have rescued their house. Now I can totally see myself in this kitchen, preparing, entertaining, interacting with guests.”
Through to the garage, and the smiles continued, with all three judges appreciating the extra effort the couple went to include that feature graffiti wall.
“Nothing says inner urban Melbourne better than street art,” Neale said.
They also loved the fact the couple had a proper, working area in their garage, making it the most functional of all the garages presented.
“I love it,” Shaynna said. 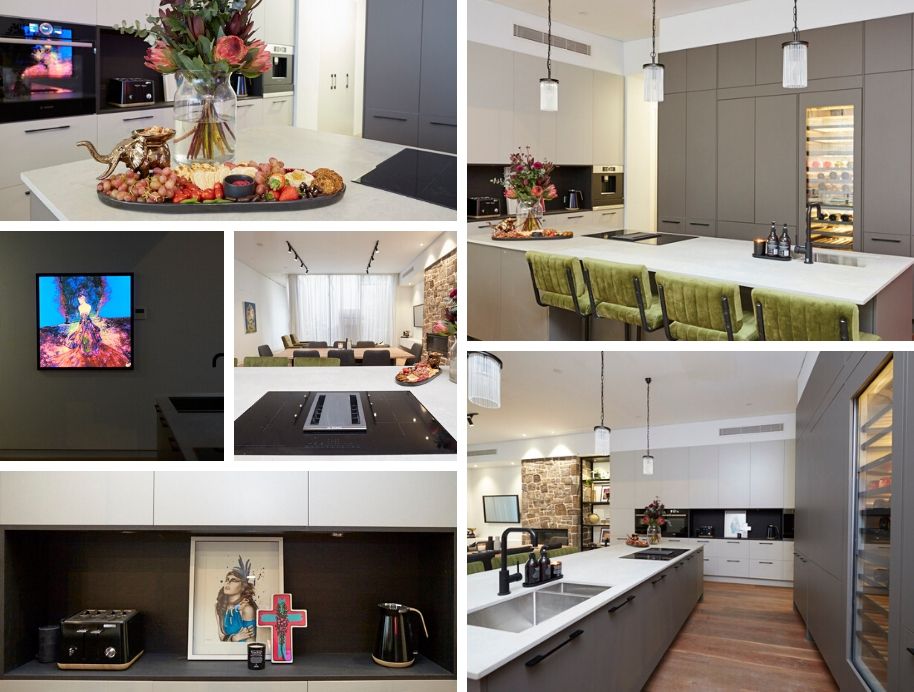
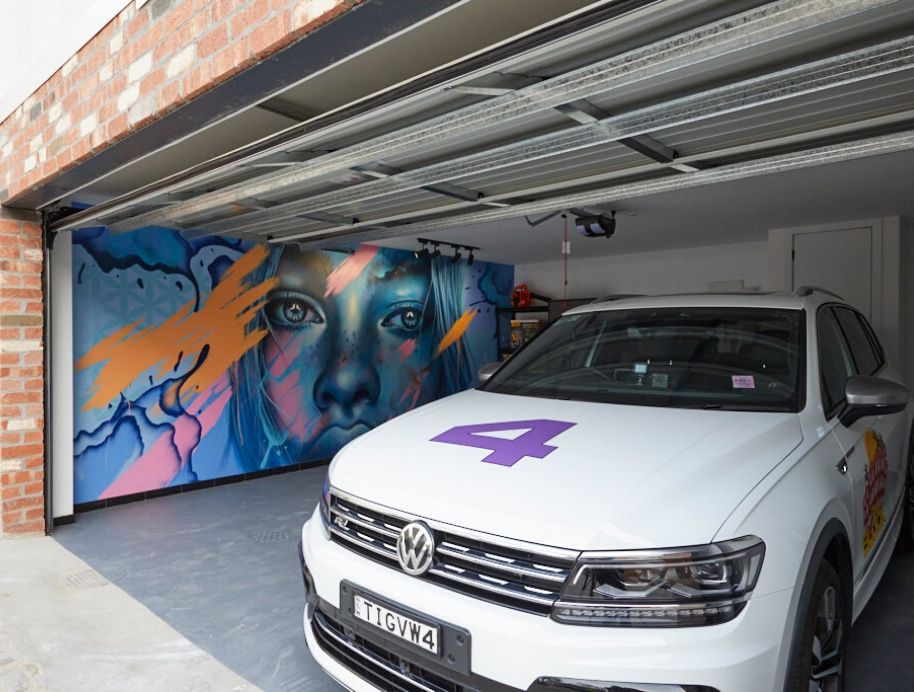
15. Front Garden Revealed
Score: 29.5/30 - Winners!
Last week they took out a win for their upstairs terrace, earning themselves The Block’s highest score ever. This week El’ise and Matt were gunning for another victory, using Landscaper Extraordinaire Dave Franklin to design a federation-inspired front yard. And it paid off - they took out ANOTHER win!
“Matt and I have always wanted to do a nice black and white tile, especially when it came to a Federation build - it sets it all off. It’s true to the Old Girl herself,” El’ise explained of their decision to tile the top section of their front garden with a stunning, decorative tile.
This was offset with bluestone tiles and planters, a wrought iron table and chairs, plenty of lush, green foliage, and a gorgeous old bench seat. Circular planters on either side of the entrance and a pair of colour-popping cumquat trees completed the look - and the judges were instantly smitten.
“Wow - glamour!” Darren said upon stepping through the gate.
They loved the attention to detail that Matt and El’ise had put into the front of their home, especially appreciating the inclusion of cobblestones in the immediate entry. “Just gorgeous,” Shaynna said.
They all loved the tile, especially Neale, who said it took the house to a whole new level.
“El’ise and Matt just have this knack of making everything feel as though it’s been here forever,” he explained. “There’s a real maturity to it, and a sense of authenticity - right down to the umbrellas by the front door - it’s that eye for detail that says, ‘This is a home.’”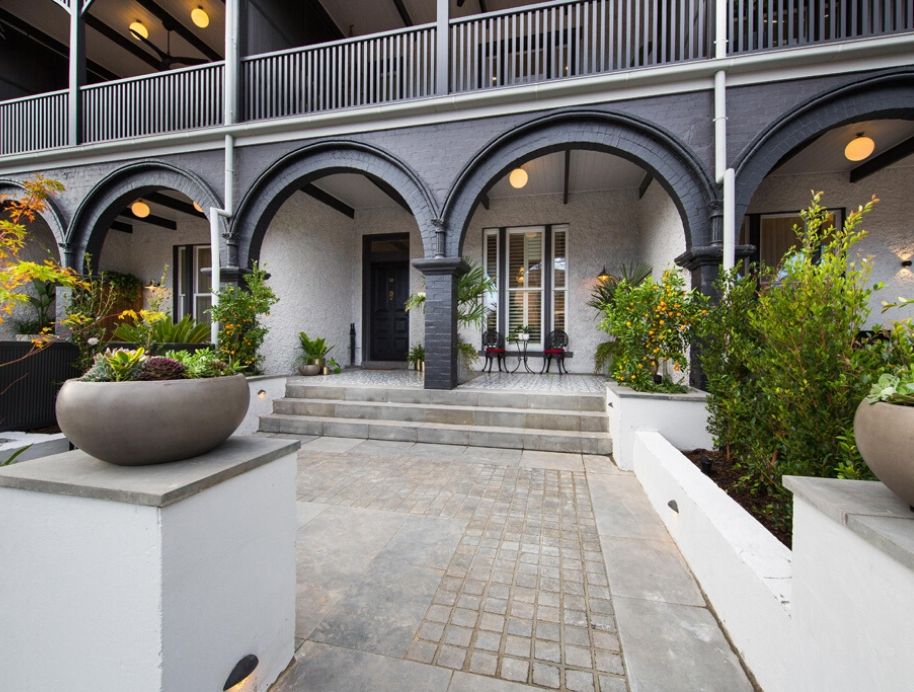

They loved the iron seating arrangement, and the fact the couple had matched the seats to the colours of the potted daisies planted up near the door. They even loved the little golden sausage dog full of Minties, a little whimsical touch to match the quirky use of art throughout the home.
“It feels authentic, and really beautifully resolved,” Darren said.
Neale agreed: “It’s very beautiful, very confident and very classic,” he said.
We agree - well done guys!
Everything you need to know about Matt and El'ise HERE
Shop Matt and El'ise Style HERE
The tragic story that inspired El'ise's art choices HERE
Did you like this blog? Subscribe to our newsletter to be the first to receive news from The Block! Subscribe now to receive $20 off your next order

