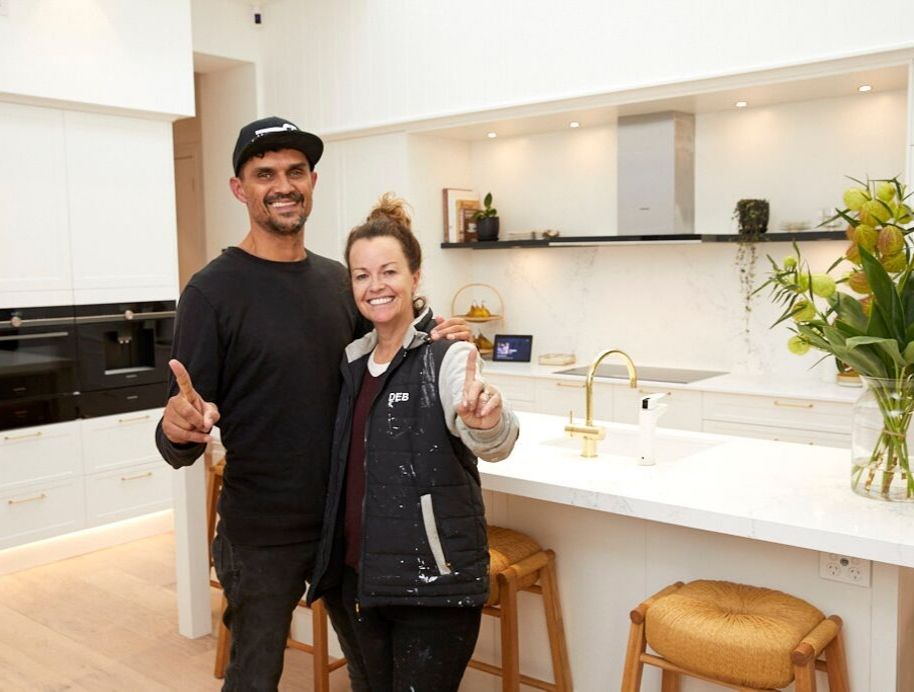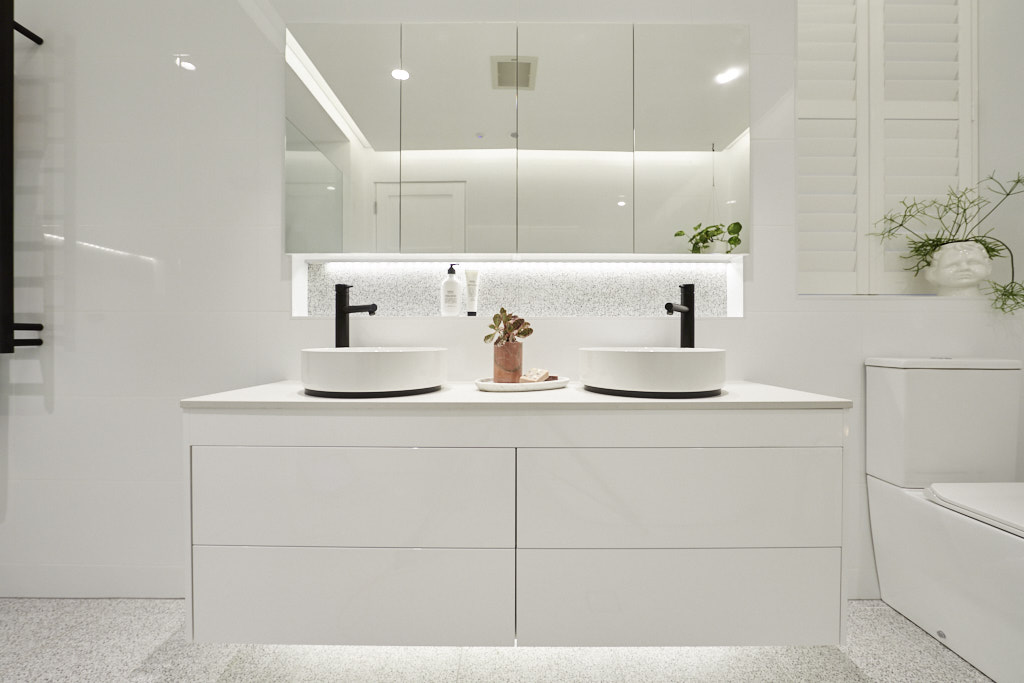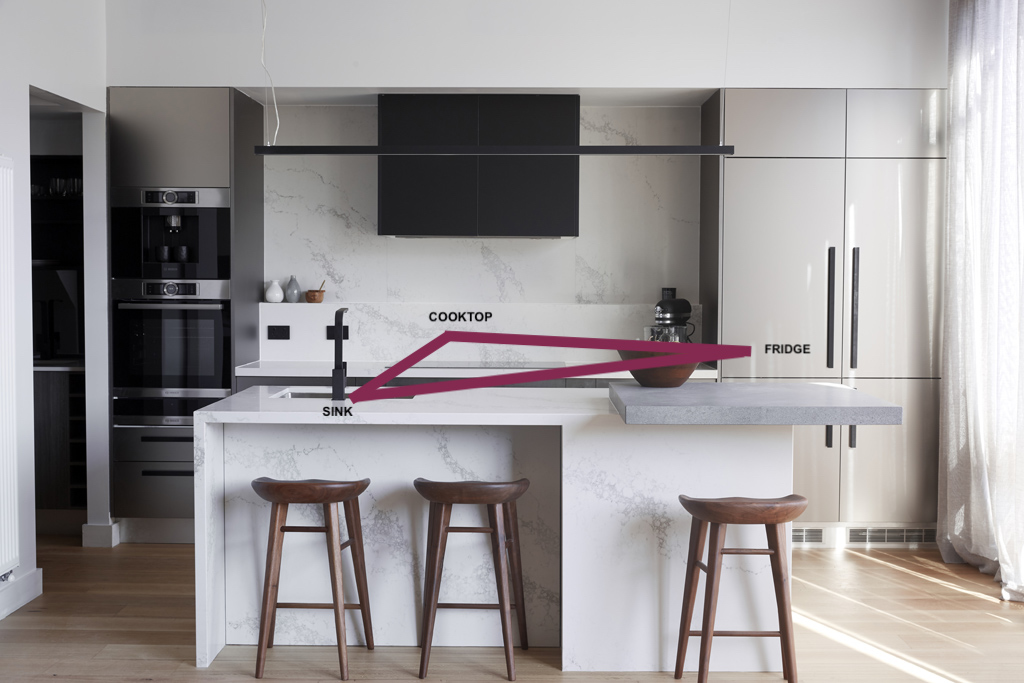Hot Renovation Tips from Our Experts
- 8 Jan 2020

Considering a renovation? We speak to our Blockhead experts for advice.
We spoke to judge Darren Palmer and former Blockheads Alisa & Lysandra and Kyal & Kara who are now all experts in the renovation game to share their hot tips when planning your renovation.
ACCOUNT FOR EVERY CENTIMETRE
A few centimetres wasted in one area can make a significant difference elsewhere. If a wide hallway impacts a bedroom area, consider using the space more wisely. “In any small-to-medium-sized layout you want to reduce your transitional spaces to a minimum, using that square meterage for amenity instead,” says The Block judge Darren Palmer.
FIRST IMPRESSIONS COUNT
Alisa and Lysandra (The Block: Sky High 2013 & Fans V Faves, 2014) agree with Darren and reinforce that the hallway is an important space and should not be forgotten in the planning stages. "The most important transitional space in your home is the hallway. It sets the tone for the design of the rest of the main rooms, much like a visual preview of your home. Remember, first impressions count, and so does the amount of light in your hallway!", says Alisa.
Transform your hallway with some new art HERE
MAKE A VISUAL PLAN
“Be mindful of what the feature of the bathroom is going to be and where that will be in relation to what you see when you first walk in,” says Kara (The Block: Fans V Faves, 2014). “You don’t want the toilet to be the first thing you see. If you have a beautiful bath, place that opposite the doorway so you see it first. If you have a beautiful feature tile in the shower, you want that to be the main hero as you walk past or into the room.”
CONSIDER THE FLOW OF HOW YOU USE A ROOM
For example in the kitchen, is the sink near the dishwasher for loading? Can you unpack the dishwasher without having to walk around an island bench? Is there a place to put down a hot pot next to your cooktop? You also need to consider the flow and traffic patterns it creates with adjoining rooms, as well as any architectural or structural constraints. All three judges thought Deb and Andy's decision to include the void complemented the white cabinetry, impressive island bench and marble splashback in the kitchen perfectly, giving a sense of incredible luxury in the light-filled space.
All three judges thought Deb and Andy's decision to include the void complemented the white cabinetry, impressive island bench and marble splashback in the kitchen perfectly, giving a sense of incredible luxury in the light-filled space.
CREATE THE 'GOLDEN TRIANGLE' IN THE KITCHEN
“Kitchen design fails, succeeds or excels starting with the layout,” says The Block judge Darren Palmer. “Deciding if your home is best suited to a galley, U-shape, L-shape, Island bench or a non-conforming modular layout is a great place to start. One rule of good planning is to have no more than a few steps between the sink, cooktop, fridge & benchtops.
MOVING SERVICES WILL COST MORE
Ultimately, how much you want to spend will dictate not only your choices for tiles and fixtures but also your layout. “If you’re deciding to move the toilet from one side of the bathroom to the other, that is going to affect the cost significantly,” says Kara (The Block: Fans vs Favourites). “So if budget is a factor, then really think about keeping the layout where it is.”
For more expert renovation tips read HERE
Did you like this blog? Subscribe to our newsletter to be the first to receive news from The Block! Subscribe now to receive $20 off your next order.






