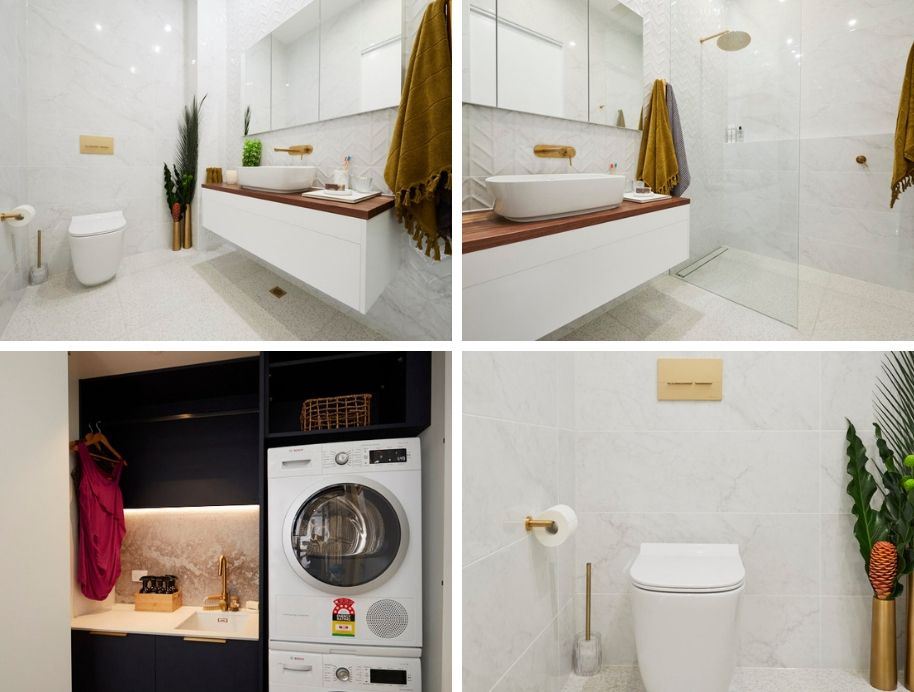Mitch and Mark's completed Block House
- 9 Nov 2019
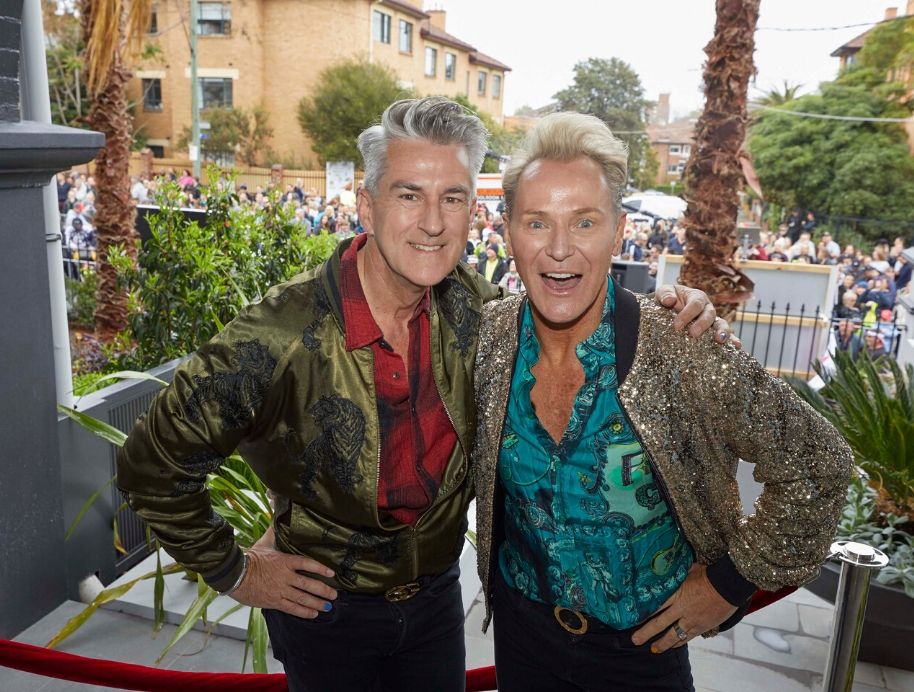
Let’s take a trip down memory lane and look at all the rooms delivered...
Mitch and Mark have worked consistently to produce a house that is the epitome of ‘Palm Springs luxe’. Will their decision to turn the top floor of House One into an entertainer’s space pay dividends come Auction Day?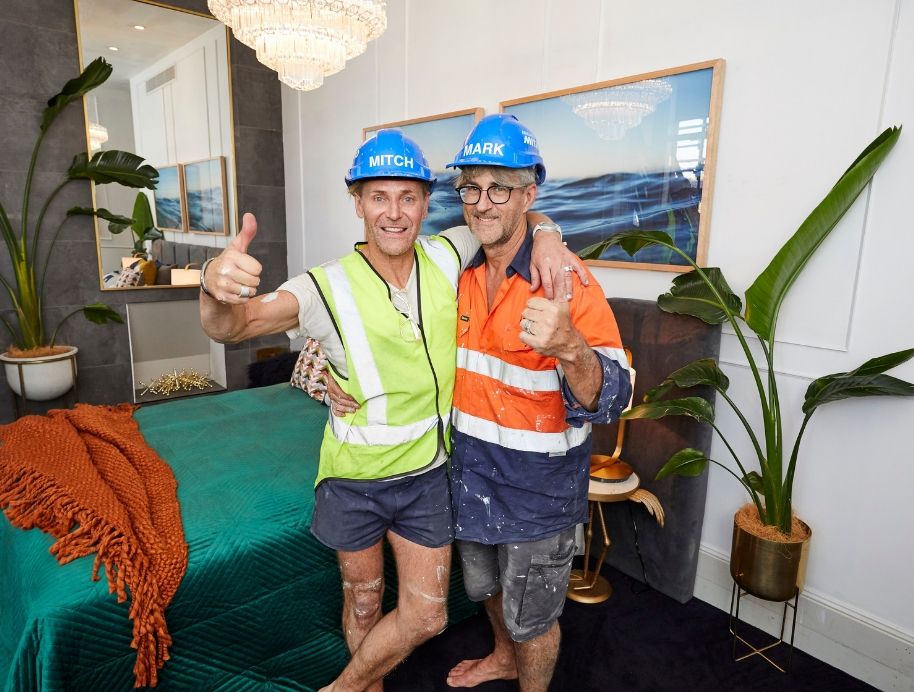
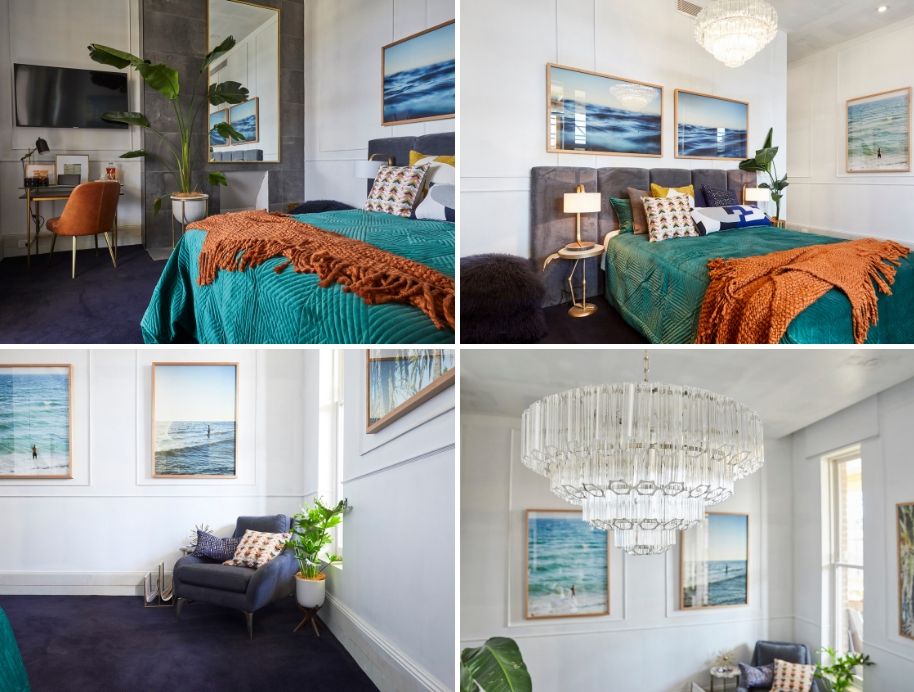
1. Guest Bedroom Reveal
Score: 24/30 - Second place
Fifteen-time house flippers Mitch and Mark brought their own luxe sense of style to their first room reveal - and it hit the nail right on the head for our judges.
“It’s palatial,” Neale said, upon walking into the first guest room, which featured sky-high ceiling heights and a sumptuous palette of slate grey, greens and blues, which worked against a stunning tiled feature wall beautifully.
The judges thought it exuded a sense of ‘Old Hollywood’ glamour, and Shaynna was particularly pleased with the couple’s use of colour. She also loved all the details added throughout the room, including the blue occasional chair, glass chandelier, marble side table, bedside tables with cute flamingo details, the plants, gorgeous pendant lamp and the beading on the walls.
The couple chose to accessorise with captivating surf-themed photographic prints, which, as Darren explained, “added a sense of fun and quirkiness - it’s all obviously on-trend.”
“Week one and they’re already delivering to THIS level - Mitch and Mark must really know what they are doing,” Neale said, 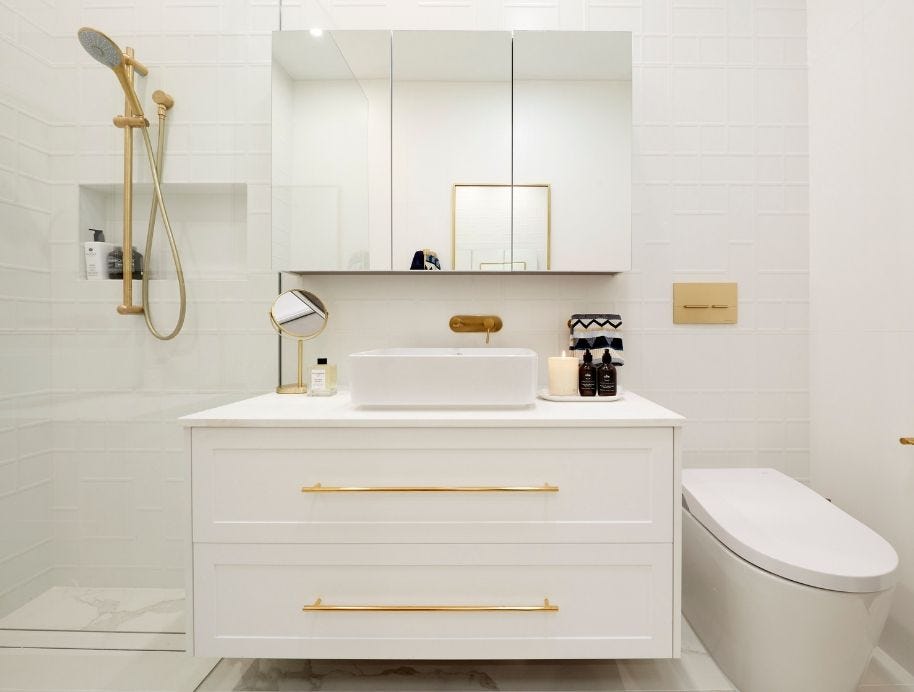
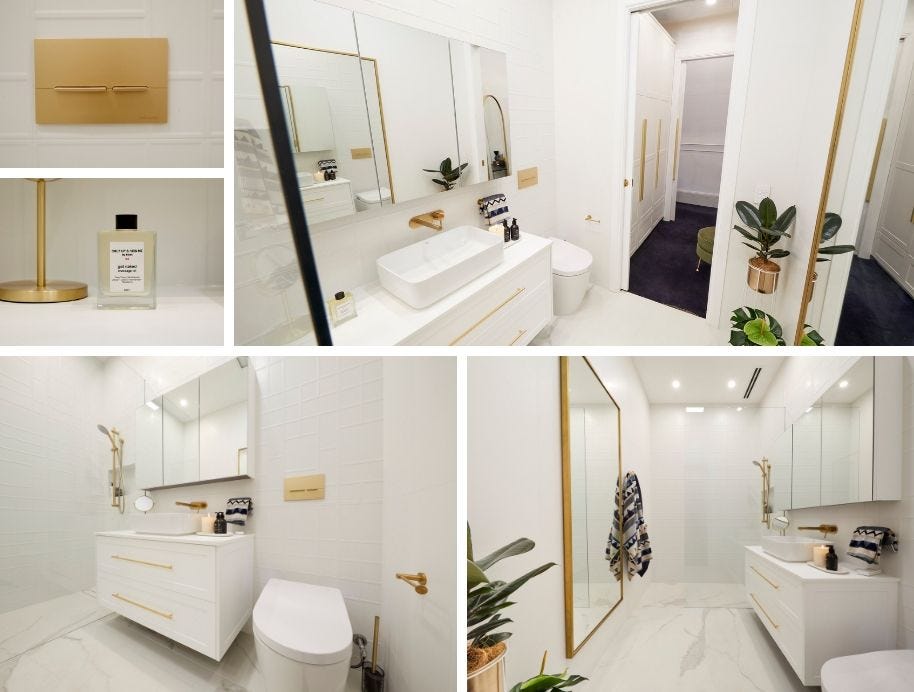
2. Ensuite Reveal
Score: 27.5/30- Second place
Mitch and Mark hoped to deliver a beautifully understated yet luxe guest ensuite - and boy did they deliver.
All three judges loved the simple yet stylish space, which featured several different white tiles all working beautifully together in the pared-back space. Little touches like the use of blue patterned towels added the pop of colour the space needed, and it all added up to create a near-perfect guest bathroom.
“I feel like I’ve stepped into a 1940s film set - Hollywood glamour!” Neale said before Shaynna reminded them that this is also the aesthetic the boys have cleverly achieved in their guest bedroom space as well.
The all-white details were harmonised by the use of gold fixtures and fittings and a stunning marble floor tile, giving the space a sense of opulence we just adore. 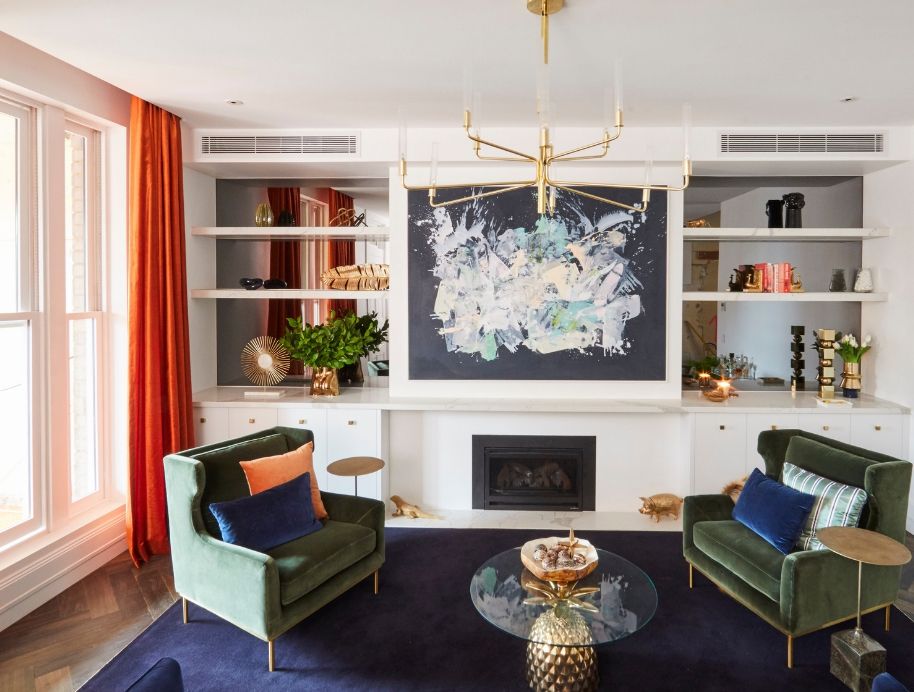

3. Inside Mitch and Mark's Formal Lounge
Score: 28.5/20- Second place (third week in a row!)
Mitch and Mark created a sumptuous formal lounge using blues, greens and burnt oranges, to imbue their space with a gorgeous old Hollywood feel, only narrowly missing out on a win by half a point.
“It’s a room I would want to have,” said Mark ahead of reveal.
The judges agreed.
“Honey, I’m home,” Darren Palmer said upon stepping inside. He loved what they did, especially the colour palette, and the couple’s decision to use royal blue inlaid carpet with a blue velvet couch and two green velvet occasional chairs.
Shaynna agreed, saying she was loving the guys’ sense of colour - especially their use of spiced orange, which they styled to great effect through their drapery.
“When was the last time you saw this colour used in curtains?” she asked.
The judges loved Mitch and Mark’s use of whimsy in the room, and the placement of their glass and bronze ‘pineapple’ table, as well as the art deco long feature table with two reading lights, the large brass planter - complete with oversized Maidenhair Fern - and that quirky torso vase.
“It’s lush and over the top,” Shaynna said. “But I love it.”
The only thing Darren Palmer wasn’t a massive fan of was the marble-look cabinetry, but the rest he absolutely loved - and so do we!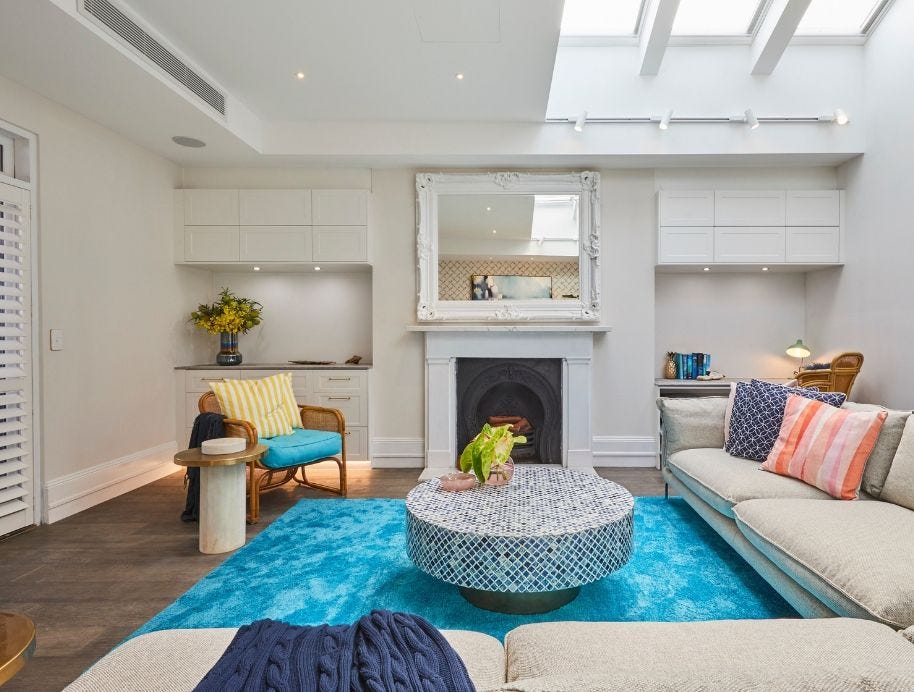
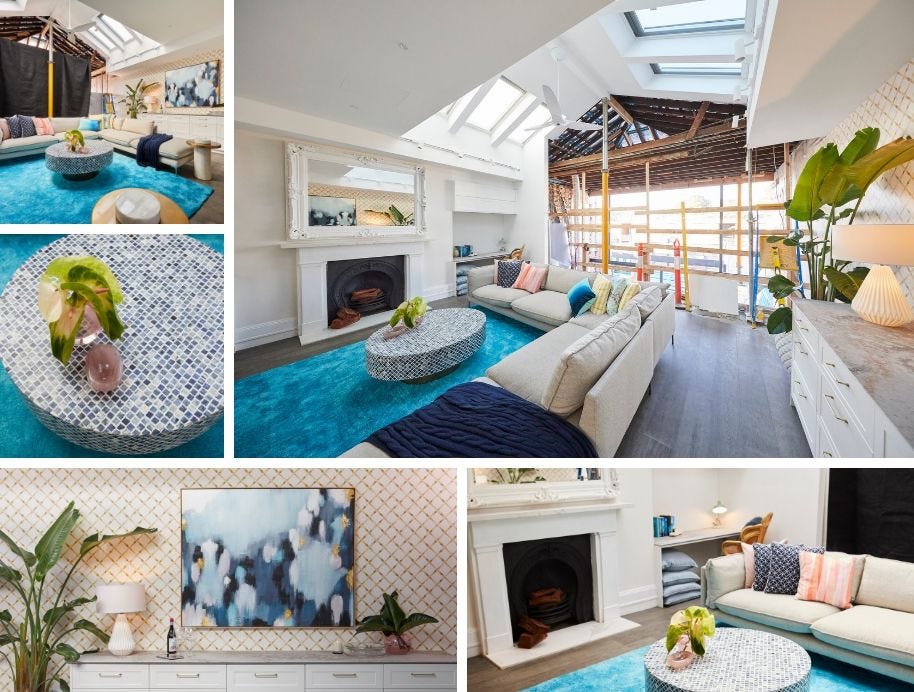
4. Upstairs Retreat Reveal
Score: 27/30 - Winners!
Mitch and Mark took one heck of a gamble deciding to change their Master Bedroom on the third floor into a dedicated entertaining space, complete with cathedral ceiling, kitchen prep area and ensuite. But it was a risk that paid off, the couple taking home a win by one point for their bold design choice.
“What is the thing we have always said on The Block - change the architect’s plans at your own peril. Three bedrooms instead of four...but this works,” Darren said.
Shaynna agreed: “It’s the most exciting twist I have ever seen on judging The Block,” she said.
The judges admit they were stunned when they walked in the room. But once the shock wore off, each could see that Mitch and Mark had created an exceptionally executed second living area, complete with hardwood floors, large oversized couch, gorgeous blue rug, fireplace, study nook, and that kitchen and ensuite area.
They loved the room’s sumptuous Palm Springs vibe, which Neale said was the “epitome of luxury.”
This feeling was created by the clever use of heritage wallpaper with bamboo print, a large, oversized plant, rattan chairs and yellow striped details in the cushions. A large mosaic table rounded out the look, and the oversized mirror above the fireplace pulled it together beautifully.
“I look around the edges and it’s elegance and class,” Shaynna said.
And Neale agreed: “This is Palm Springs, the epitome of glamour as far as Mitch and Mark are concerned. I think we are meant to be sitting around the pool here,” he said, gesturing at the oversized blue rug.
There’s no denying Mitch and Mark have taken a bold leap of faith, but it’s one all three judges thought could pay off come Auction Day. 
5. Ensuite & Laundry Reveal
Score: 24.5/30 - Third place
This week Mitch and Mark went against the grain, once again changing the architect’s plans to include an ensuite for their third bedroom plus a stylish, practical laundry.
“When you open up those bifold doors and you have this pop of stunning sophisticated navy, it feels like it’s not just a laundry, but also a showpiece as well,” Mitch said of their finished utilities space.
The judges were fans, especially Darren who thought their decision to include this on the second floor was a stroke of genius.
“This is a very neat, well-contained and good looking laundry,” he said, referring to the custom-made cabinetry, gold tapware and that feature tile as a splashback. He was impressed with the layout of the space, and the fact the boys’ had thought about functionality.
“You basically go from ‘dirty’ to ‘clean’,” he said, referring to the flow of the space. “I think the fact this is on the floor that has all the bedrooms, it makes sense - they’ve planned it out beautifully.”
Shaynna also appreciated what they’d done, but couldn’t shake the feeling they had minimised their space by choosing to enclose the laundry behind those bifold doors - the boys disagreed.
Next door, in the ensuite, the judges were once again impressed with the finishes and were particular fans of the oversized shower head, the wooden custom-made vanity, use of that stunning Beaumont chevron white tile, and the heated towel rail.
“These boys are really running their own race now,” Neale enthused. “This is delivered with their characteristic attention to detail.”
We love it too. 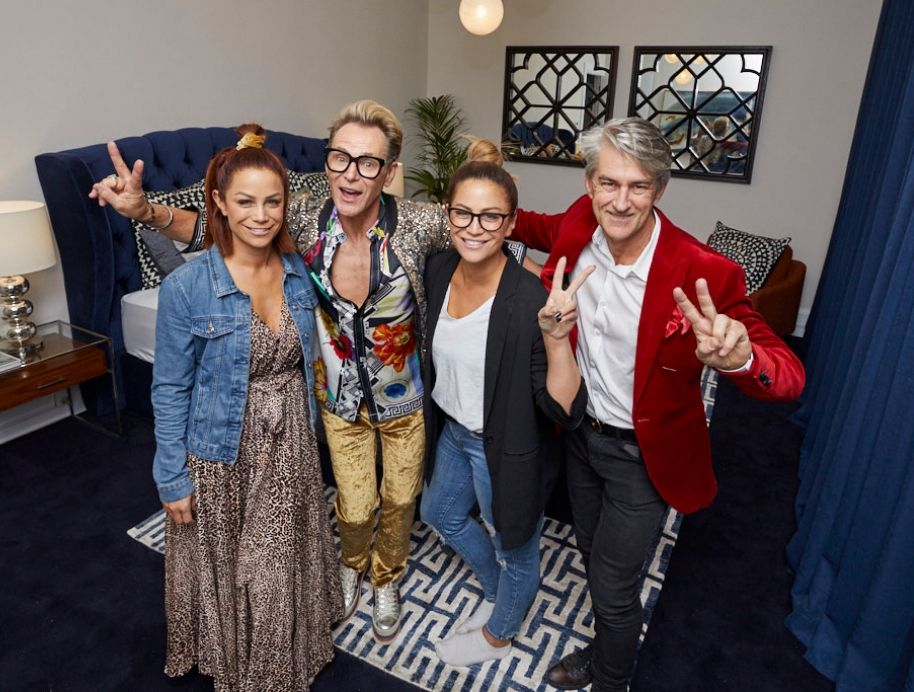

6. Mitch and Mark / Alisa and Lysandra Master Ensuite
Score: 27/30 - 5th place
Mitch and Mark - with the help of Block Allstars Alisa and Lysandra, managed to create a simply stunning room this week, despite the fact they flipped the architect’s plans again, changing the space to become a huge master suite, complete with walk-in robe and ensuite, connected via a private corridor.
“This room is the grand statement of what we’ve done. The Master bedroom is the owner’s sanctuary,” Mitch said ahead of Reveal.
The judges loved what they did - especially their statement ceiling, complete with that amazing pendant light.
“OK, now we’re seeing lighting as art,” Darren said upon stepping inside the space, which was decorated in opulent blues and greys. It featured a large indigo-coloured bedhead, two stunning patterned mirrors, a variety of different metallic finishes, including on the side tables and lights, a stunning camel-coloured statement chair, bold, patterned cushions, and a side table styled beneath an amazing abstract artwork.
“If there’s one thing these boys love, it’s a touch of theatricality,” Darren said. And we agree. They were able to achieve this by paring dynamic touches - like those cushions and mirrors, with more pared-back elements to achieve their sumptuous space.
All three judges loved the boys’ decision to use bold-coloured drapes. “I have always had a soft-spot for navy-coloured sheers,” Darren said, admiring the diaphanous beauty of the window trimmings.
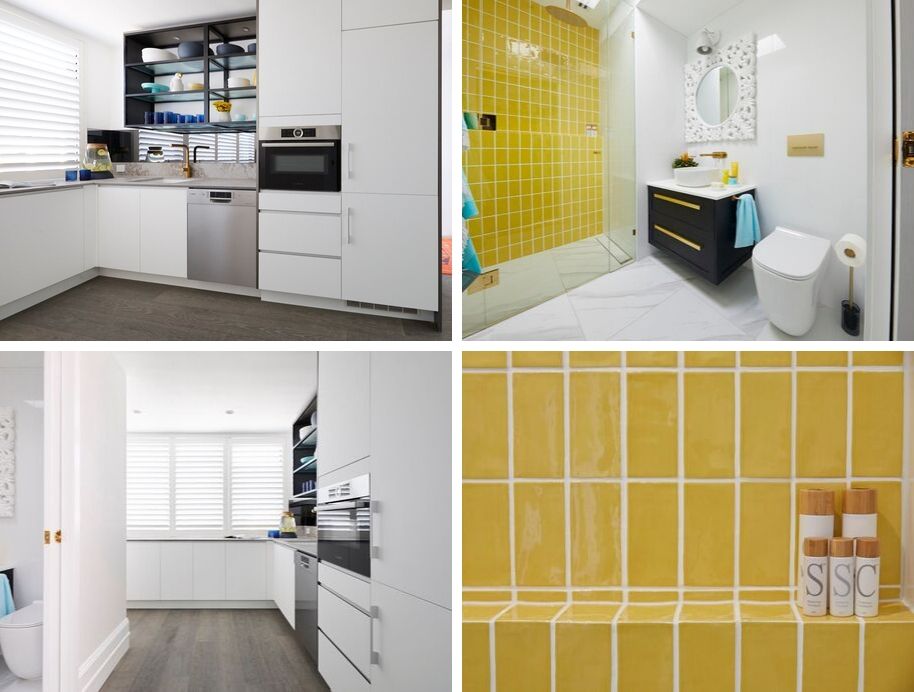
7. Ensuite & Kitchenette Reveal
Score: 29/30 - winners!
It was always going to be a risk turning their top storey into an entertainer's space designed around an as-yet-non-existent pool. But Mitch and Mark knew they wanted to go in this direction from Week One and never once wavered from their original plans. Their sweeping vision paid off once more this week, netting them a win!
“Our vision for this room started way back when we saw the plans. We thought, ‘Top floor terrace pool house,’ Mitch says. “So we thought if you’re going to have a pool house, you need to be able to prepare food up there, and you need to have a powder room, and also a shower.”
And that’s exactly what they delivered this week, including a stunningly simple kitchen complete with brushed steel gantry, grey benchtop and light, bright cabinetry with brass details. This was delivered alongside a powder room and gorgeous bathroom, which came complete with shower and yellow feature tile detail. A white decorative mirror and pops of colour, courtesy of the yellow and cyan towels they chose, rounded out the look beautifully
The judges fell in love instantly, swooning over that stunning Graffico feature wall, placed in the lift well from first to the third floor.
“Wow,” said Neale, upon stepping foot in the stylishly designed space. “Now I KNOW we’re in Palm Springs,” he said, recognising the print they had used referenced the famous Parker Hotel in the famed American spa town.
All three judges also loved the fact Mitch and Mark had created the ultimate entertainer’s space on their third floor, including a functional kitchen space, servicing the outside terrace area - helllooooo party pad!
“Look at this, we have a full kitchen - not just a wine fridge!” Shaynna said of the boys’ decision to include a full-size fridge as well as fully serviceable oven and dishwasher. She also loved the pop-up plug for the DJ and thought it they’d achieved a real “Hollywood pool-side Cabana” vibe - music to Mitch and Mark’s ears.
“It’s vibrant and fun and completely successful,” said Darren. 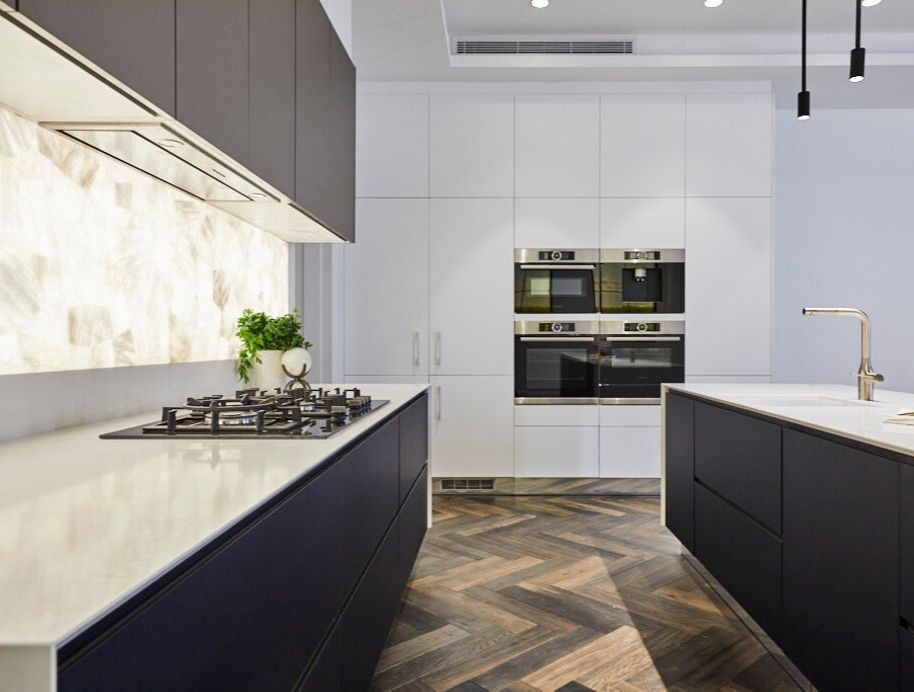
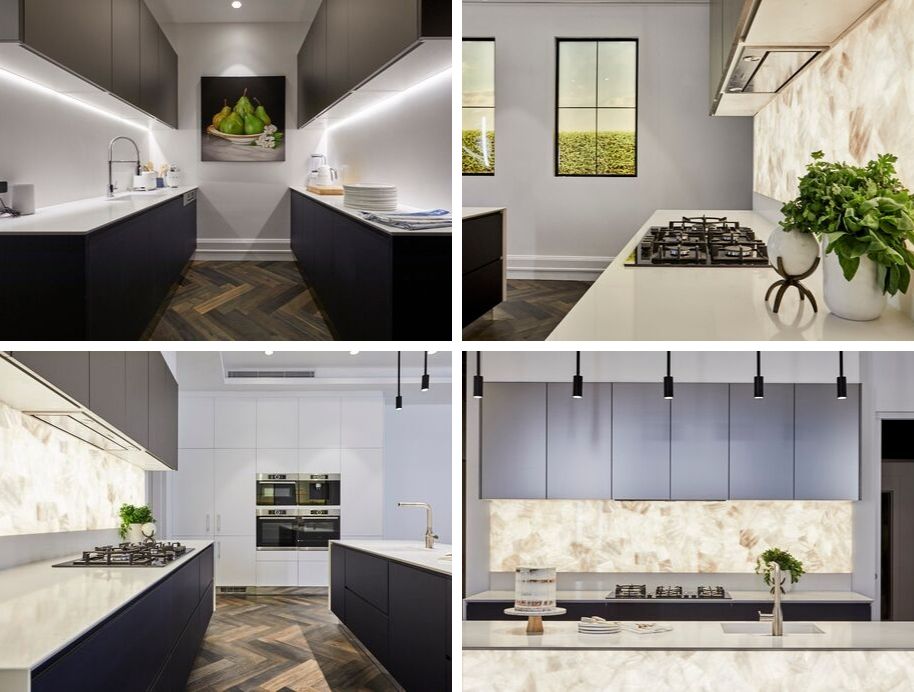
8. Kitchen Reveal
Score: 26/30 - Fourth place
Mitch and Mark dialled up the glamour in their luxurious kitchen, serving up a simply stunning space that wowed the judges right from the word go. The boys’ kitchen included a gorgeous backlit splashback, illuminated island bench, dark timber floors and stunning navy blue statement cabinetry, which worked beautifully against the grey and white hues of their main cupboards and brushed steel fixtures and fittings.
“Look at all the light that comes from that stone!” Shaynna exclaimed upon stepping inside. “That looks absolutely spectacular.”
But the illumination didn’t stop there - the boys’ also included three “virtual windows” on the adjacent wall, essentially lightboxes configured to give the illusion of open space via a window. With the touch of a button, the light could be adjusted to different “daytime/nighttime” levels.
This divided the judges, with Darren saying he liked the use of sheer curtains in front of them but wasn’t 100 per cent convinced on the addition. Shaynna thought it was “tacky.”
But though they didn’t all agree on this element, all thought Mitch and Mark delivered an exceptional, and most importantly functional, kitchen and butler’s pantry space - complete with guest chef, Adam D’Sylva!
Adam, who popped by for the day to show the judges around the pantry, said he’d love to have a kitchen like the one they’d created, which included that entertainer’s butler’s space complete with stunning artwork.
“It’s got inescapable wow factor,” said Darren. And we agree - we love it! Now, what time’s dinner, Adam?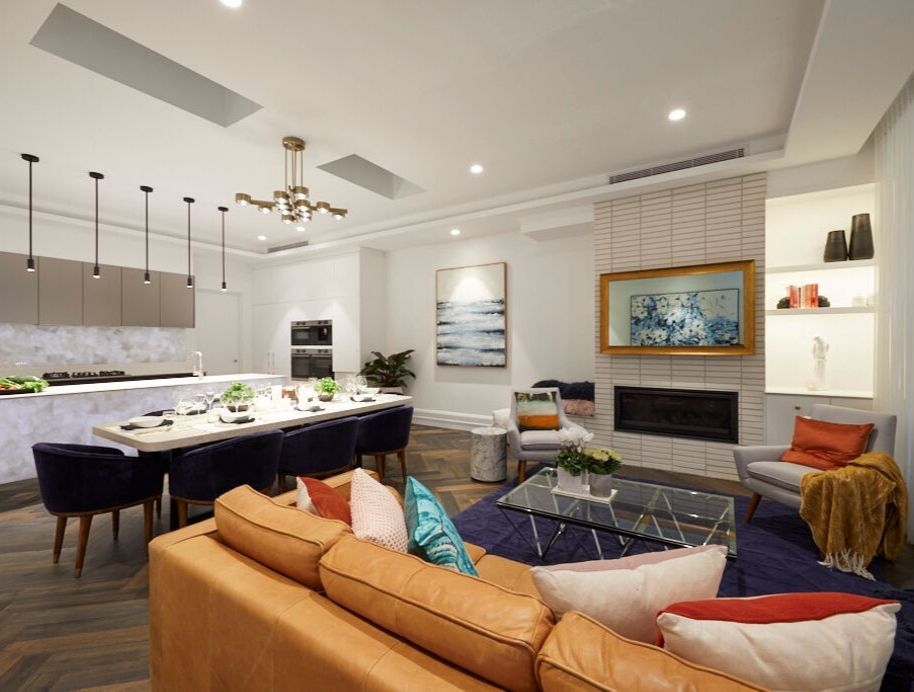
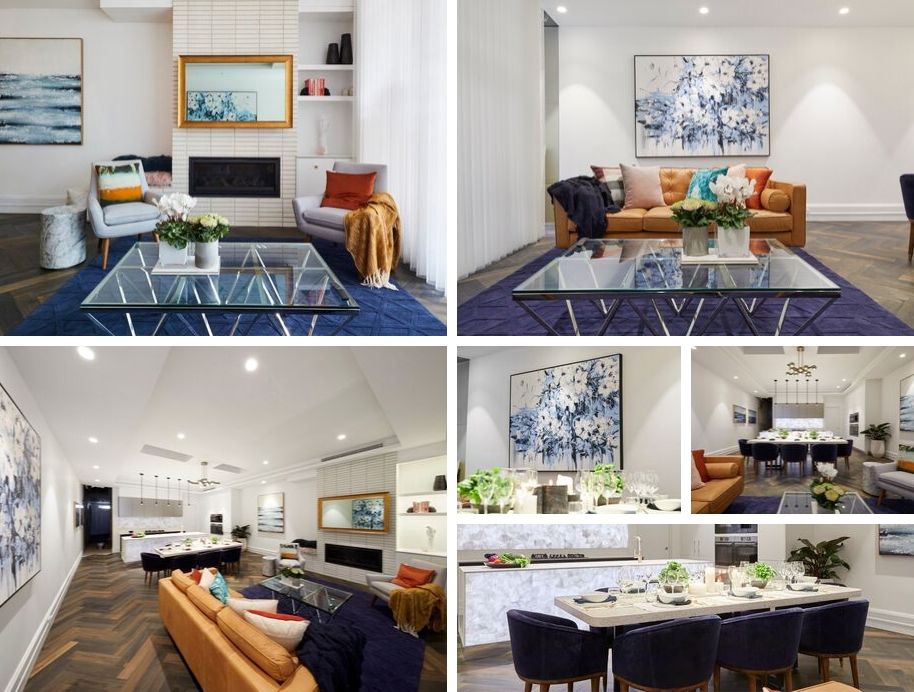
9. Living & Dining Reveal
Score: 22/30 - Equal fourth place
Mitch and Mark continued their mid-century ‘Palm Springs Luxe’ theme in their living/dining area, producing a gorgeous on-trend, bright and luxurious room. The first thing the judges noticed when they stepped inside was the fact the couple had chosen to replace their ‘Cottage Garden’ light-box windows from last week with beautiful, framed surf photography.
Their decision to pare back this large feature wall went down well.
“That was a good call,” said Shaynna, who thought Mitch and Mark had styled their room, which included a stunning white-brick feature fireplace, blue velvet dining chairs, a white terrazzo table and brown leather couch from Freedom, immaculately.
“You look at how this is displayed - they have got every glass possible, and beautiful cutlery. The way you’ve got the navy placemat, (it works well),” Shaynna said of their feature dining table.
Darren agreed, saying he liked the proportions of their room: “I think the scale of the fireplace provides a central, architectural element,” he said.
Hues of white and cream, along with the use of marble side tables and a grey occasional chair, worked well against the darkness of the parquetry floor. Their decor was softened by the use of fluffy cushions.
“I really love the white bricks,” Darren added. “I think they are really beautiful.”
Shaynna agreed: “To me, that says ‘Palm Springs,’” she said.
Shaynna wasn’t a fan of their artwork, which featured white and blue-toned flowers, and she thought their decision to use a chrome coffee table and a brass-edged mirrored TV and bronze feature light clashed.
But we disagree - we think they delivered a functional, beautiful space. 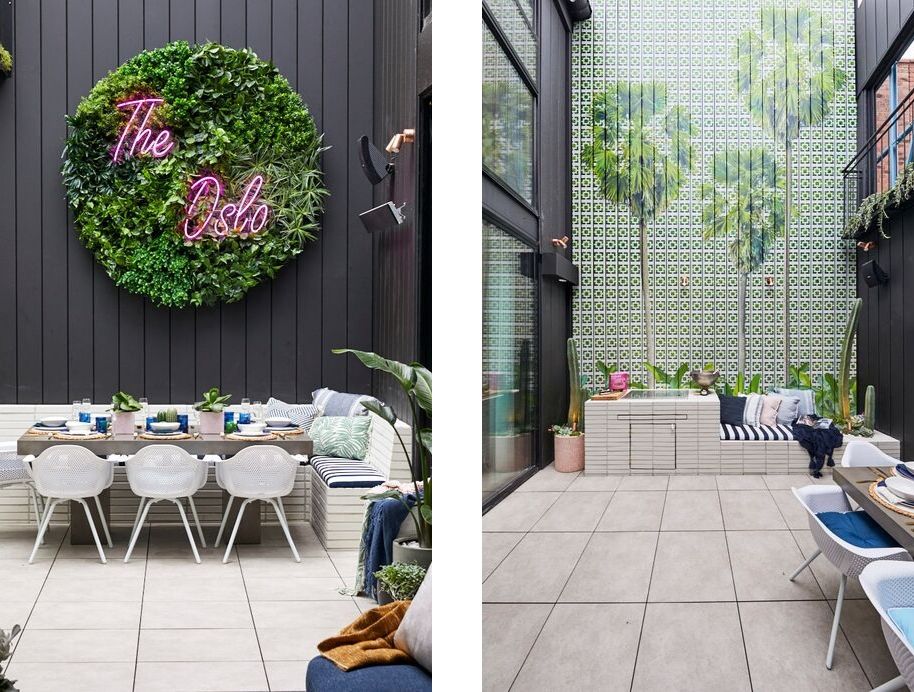
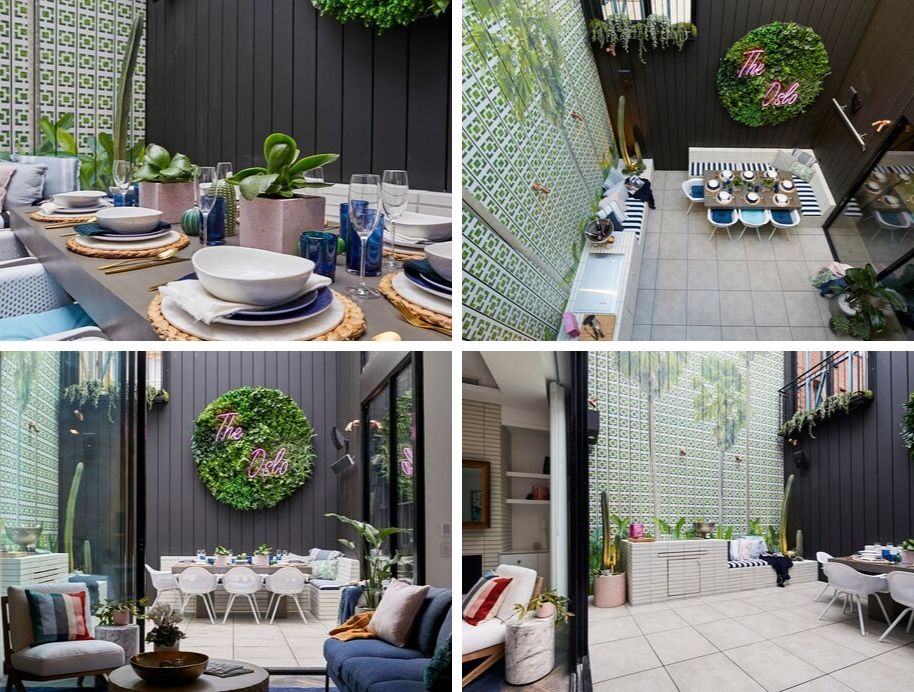
10. Courtyard Reveal
Score: 29/30 - Second place
Mitch and Mark once again brought the ‘wow factor’ to their latest space, producing a drop-dead-gorgeous ‘Palm Springs’-inspired outdoor courtyard that was light, bright, fresh, and - most importantly - fun.
The hero was undoubtedly that amazing floor-to-ceiling outdoor wallpaper, which featured the enormous palm trees and breeze blocks synonymous with America’s desert design hotspot. “This is pure joy,” said Shaynna, who admitted she was finding it hard to wipe the smile from her face.
Neale was also a fan, saying he particularly liked the use of fake plants around their custom-made ‘The Oslo’ neon sign, which worked beautifully against the black backdrop of their main wall.
Offsetting this dramatic focal point was the white-tiled BBQ, the choice of white chairs around a concrete outdoor table, the use of striped bench seat coverings and a gorgeous oversized terrazzo pot. Darren particularly liked that the couple delivered on consistency, bringing the brickwork they’d used inside around their fireplace and tying it beautifully with the courtyard. “You've got that Miami, very “outdoor” palette of blue and white,” he also said of their seating furnishings.
Shaynna said she liked the fact that it was functional, as well as striking. “This is actually incredibly low maintenance,” she said, pointing to the couple’s use of succulents to landscape their garden. “[They] are no maintenance at all, so the owner could travel, and [the garden] would really look after itself really well.”
We ADORE everything about this great courtyard!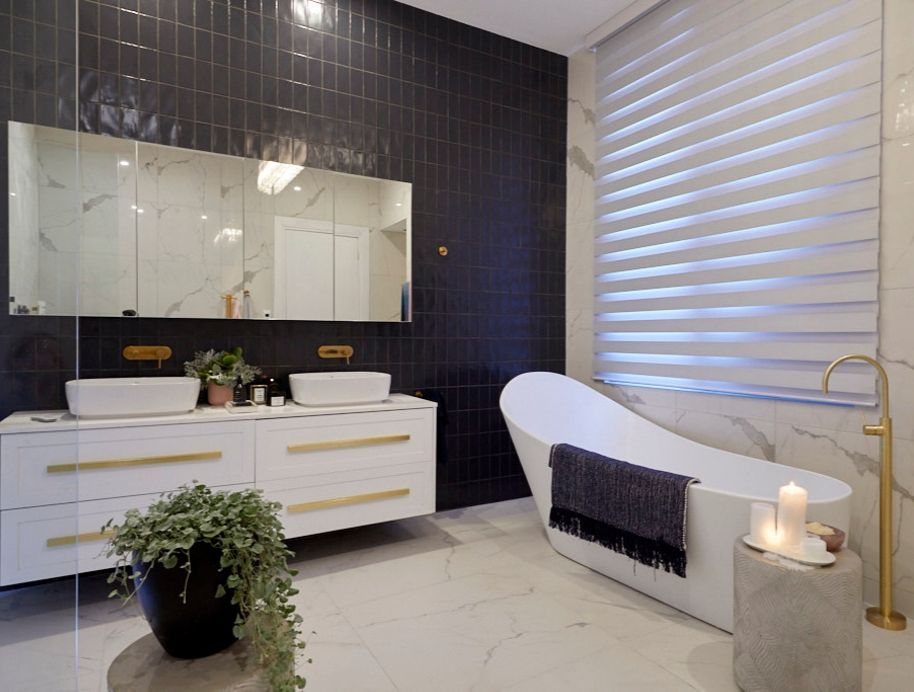
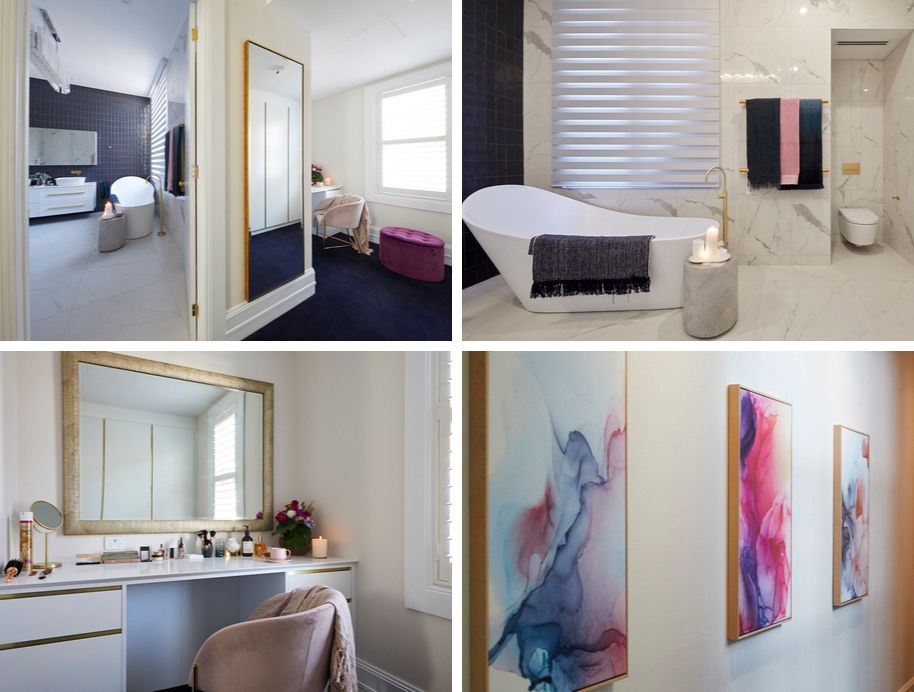
11. Master Ensuite + WIR Reveal
Score: 28.5/30 - Equal second
Mitch and Mark changed up the architect’s plans again this week, presenting an ensuite and walk-in-robe designed to complement the plans they made way back in week one. All three judges were blown away upon seeing how their enormous master suite space had taken shape.
In the bathroom, the couple used a dark navy tiled feature wall set behind the white vanity, placing an enormous free-standing bath beneath the window to capitalise on natural light and including a high-end marble tile. The look and feel of the room worked perfectly with the glamorous walk-in-robe they also presented as part of their Reveal.
Shaynna fell in love with the dressing room area in this space instantly, especially taken with the large oversized mirror above the makeup station, the gorgeous purple occasional stool and the way the wardrobes were positioned for maximum functionality.
“Can I just say, walking from there to here - this is ‘sass’ personified,” she said. “It’s so Sex and the City!”
She loved Mitch and Marks’ decision to place brushed steel display cabinets in their walk-in wardrobe, which were backlit for maximum effect. But most of all - she loved their amazing ensuite space.
“Oh my god!” she exclaimed upon stepping inside their glamorous bathroom. “This is the best! I love it! I love it! I love it!”
Neale shared her enthusiasm - he loved the vanity feature wall ties, the luxurious chandelier pendant light and the use of light in the gorgeous space. And even though Mitch and Mark had decided to forgo one of their bedrooms in favour of an upstairs entertaining space, Neale thinks their long-play game plan could be a game-changer.
“This [room] more than makes up for [not having an upstairs bedroom],” he said.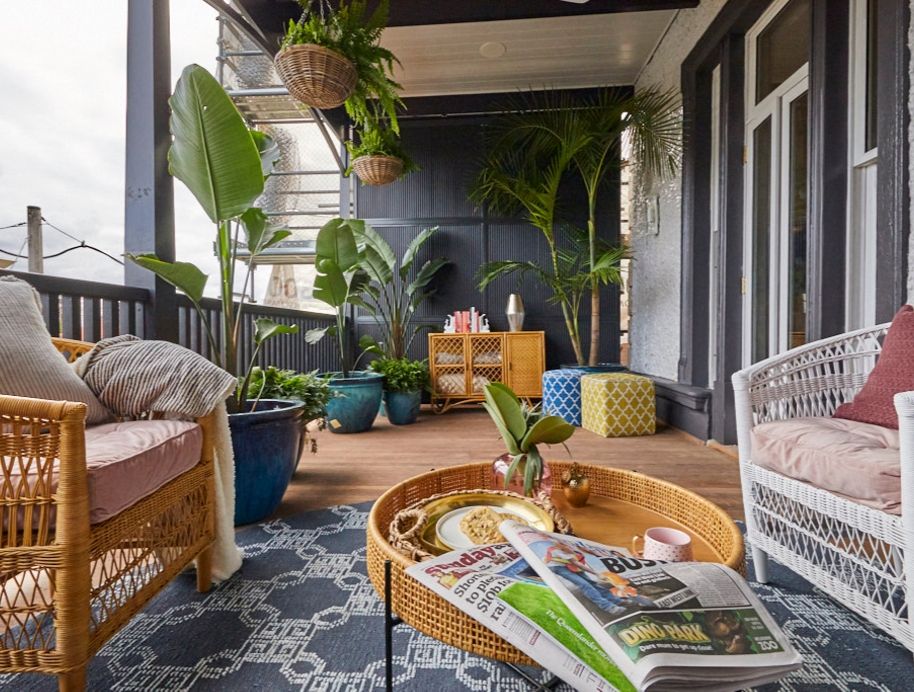

12. Verandah Reveal
Score: 30/30 - Winners!
Mitch and Mark delivered two exceptionally well-thought-out verandahs this week, securing themselves yet another well-deserved win - and a perfect score! On Level Two, they opted for a relaxed, comfortable chill-out space, placing an overstuffed cane couch with two cane occasional chairs, a large grey rug, coffee table, potted plants and a gorgeous rattan buffet full of blankets - perfect for snuggling up with.
“Level two comes off a guest bedroom, so I had to tie it in with that roo,” Mitch said. “But because it is a verandah, I didn’t want to have it as formal as the guest bedroom, I wanted to make it more casual.
“I think for people who live in that house, they will use that for going out and relaxing with the papers in the morning - [it’s] just a chill space.”
Shaynna thought they’d nailed their brief.
“What a sanctuary! Oh my goodness,” she exclaimed, upon walking out to the deck. She loved how beautifully thought-out everything was, and she was a huge fan of their stylish fixtures, especially the carefully-selected wall sconces. The use of creams, light blues and muted off-whites only added to a feeling of a beautifully zen space.
Darren shared her enthusiasm, collapsing into the super comfy couch saying, “This is our first room, but I’m very happy for it to be our last.”
“This is another living space in a house that already has a lot of living spaces,” he added. “This is a great outdoor room.”
Upstairs Mitch and Mark continued to impress, presenting a sumptuous outdoor dining area, complete with plants, that gorgeous wooden table, ceiling-mounted speakers, and a selection of wire-framed chairs - 12 in total. “We wanted it to be in-keeping with that indoor space,” Mitch explained.
Shaynna, once again, thought they got it bang-on.
“THIS is why you’d live in St Kilda,” she said. Neale agreed: “It’s a house that just oozes hospitality,” he said. “We have been referring to it as the party house all the way through. But seriously, it is the ultimate entertainers’ space. It’s when you step outside that it really makes sense of the whole lifestyle the home is selling.”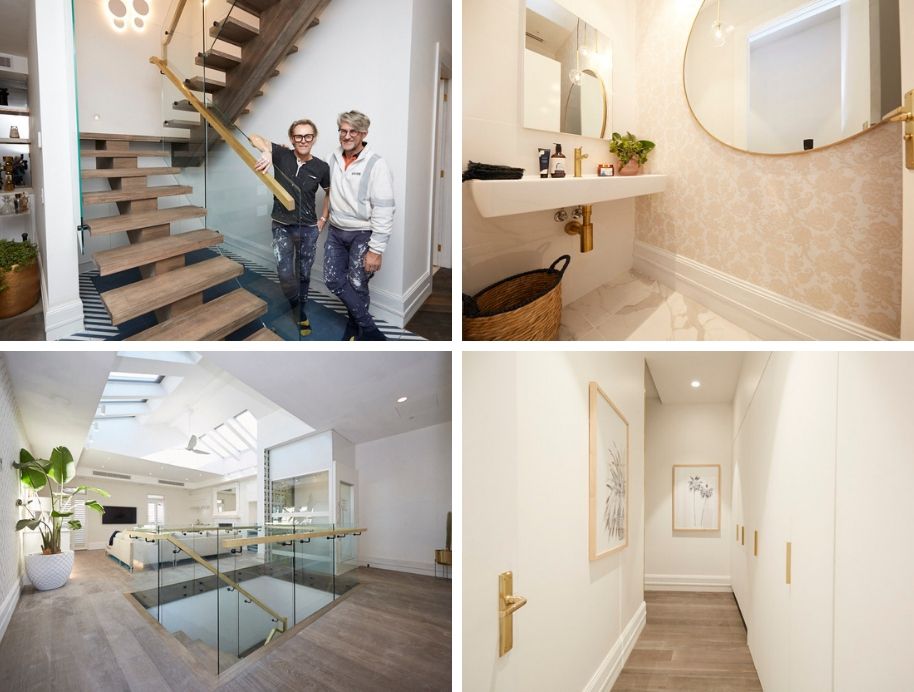
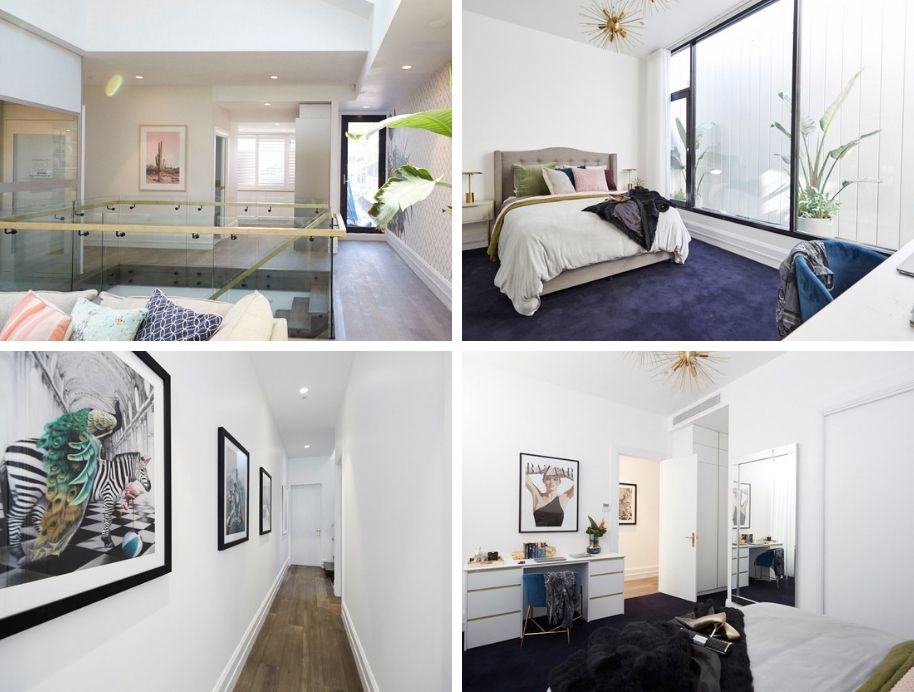
13. Hallway Reveal
Score: 26/30 - Winners!
Mitch and Mark once again wowed the judges with their exceptionally executed hallway and guest bedroom, proving they truly are a force to be reckoned with - and they might just have what it takes to win The Block.
All three judges were awed as they walked through the front door, noting how well the house flowed through communal areas. Downstairs, Mitch and Mark chose a feature tile at the base of their stairway, then continued their light-oak flooring up the stairs, which also featured a thick wooden handrail and glass panels. Large statement artwork hung in their stairwell (hello, that amazing Galah print!), with other large pieces upstairs in the hallway. Completing the look were statement lights - back-lit circles in the stairwell and stunning mid-century-inspired spiked pendants hanging from above - which all three judges loved.
“I love how architectural these lights are,” Shaynna said. Darren agreed: “They’re a great focal point.” Neale said he loved how grand everything looked: “You just get a sense of the sheer scale,” he added.
As well as being impressed with their staircase and hallways, the judges also liked what the couple had done with their third all-important guest bedroom space. The simple, yet stylish, room featured a taupe bedhead, linen in greens, pinks and creams, two simple side tables, gold lights and a study desk - complete with Kate Moss print above!
“What a room,” Shaynna said upon stepping inside. “There’s loads of storage,” Darren noted, saying, “Kate would be able to hang several fur coats and lots of long gowns.”
Mitch and Mark also made a statement in the room with dark, navy carpet and more of those stunning mid-century lights - Neale was impressed. “How do they do it?” he asked. “How do they deliver a room to this level and this finish every week?”
Shaynna loved the use of a light well, designed to bring much-needed brightness to the bedroom and all three thought that Mitch and Mark had completed an exceptional house.
“Mitch and Mark came in from Day One with a bold vision,” Neale said. “They took risks and they stuck with it and now we are seeing the fruits of that. I think it’s really going to bring them success come Auction Day.”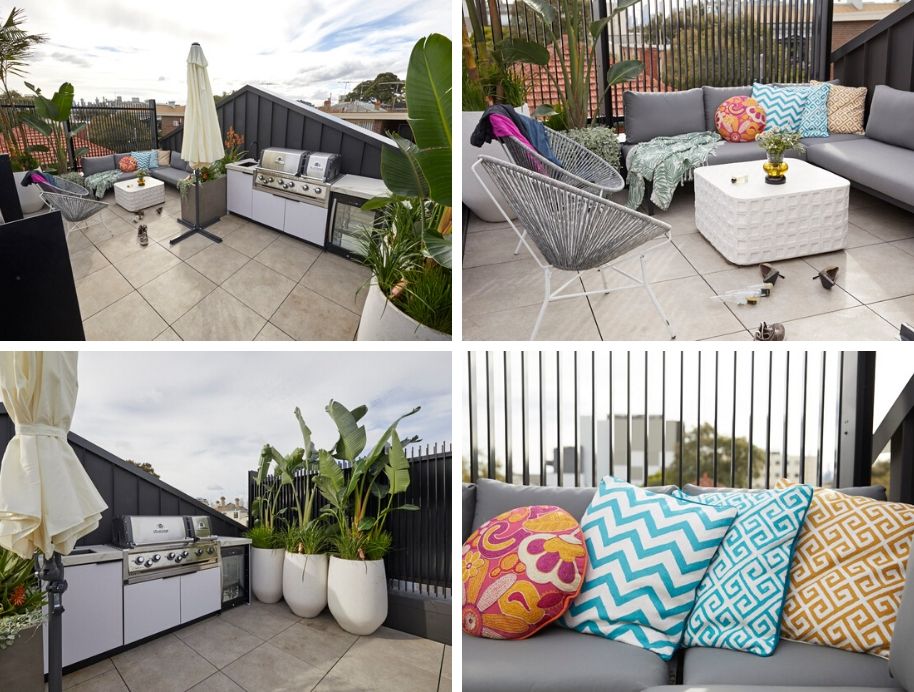
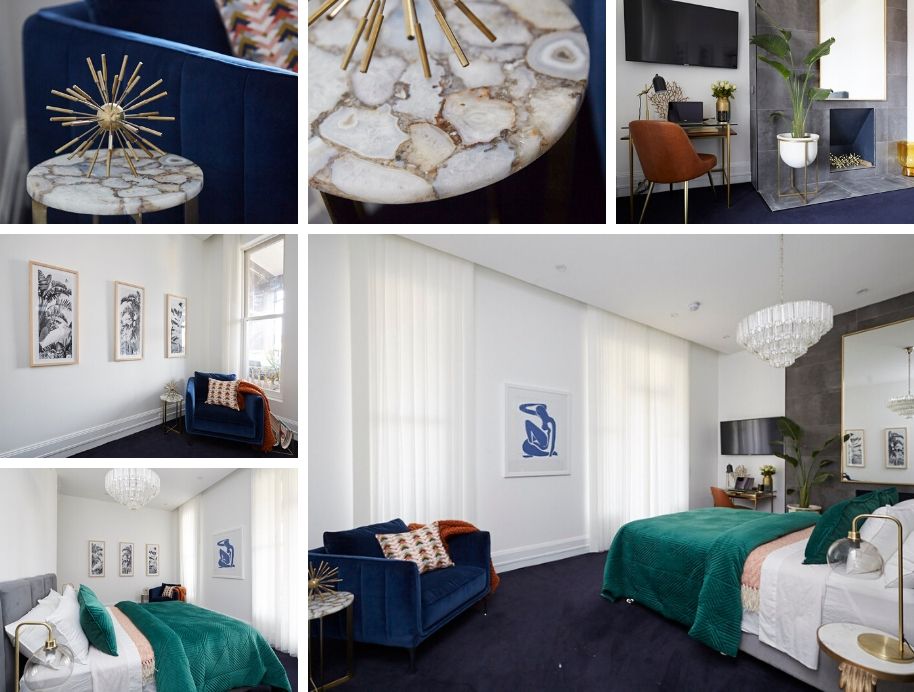

14. Roof Terrace, Redo Room and Garage Reveal
Redo Room: Guest bedroom / Tiles in stairway
Score: 22/30 - Fifth place
Mitch and Mark created a “little oasis” on their upstairs terrace, furnishing their space with potted palms in massive pots, lots of greenery, grey outdoor furniture and pops of colour courtesy of strategically-placed brightly coloured cushions.
Not content to just have their deluxe BBQ on Level One, they also chose to include a second double range BBQ on their roof, the icing on the cake of their “Entertainer’s Dream House.”
Shaynna was particularly impressed, especially with the luxury add ons. “It’s got a sink and a fridge - it’s pretty cool,” she said. Neal agreed: “The party house continues to another level,” he added.
Darren loved their choice of plants, saying the inclusion of Strelitzia, Palms and Aloe was a master stroke. “It’s really beautiful planting - I love all the pots,” he said. “I think they have laid it all out really nicely.”
The Mid-century look was carried through to the terrace space courtesy of a large square coffee table, and 50s-style lounging chairs. A huge market umbrella completed the look.
Downstairs, Mitch and Mark simplified their “re-do” Guest Bedroom, removing beading from the walls, changing artwork and paring back their styling. Darren was a fan: “I am very, very happy not to see the beading on the wall,” he said, though the other two judges thought it had “lost its sense of fun.”
But their mood changed when they saw the couple’s garage, complete with that Grafico feature wallpaper - and that adorable Volkswagen Kombi!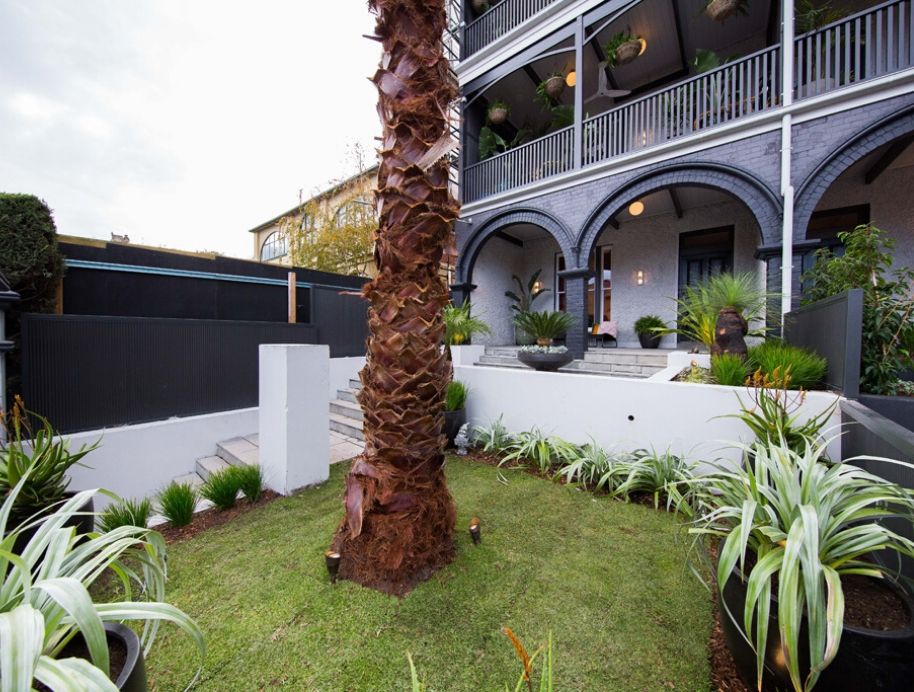
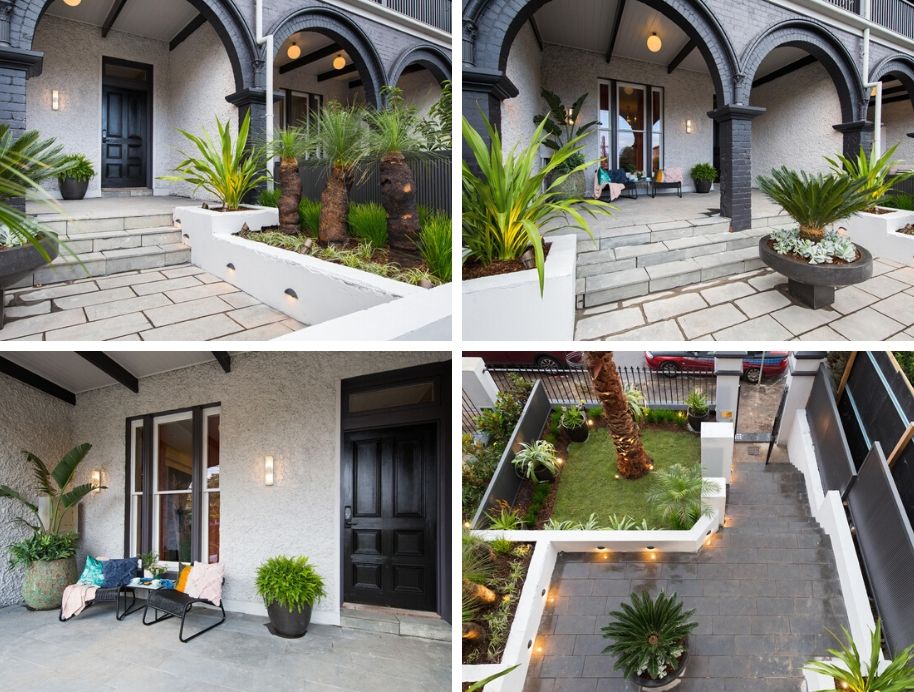
15. Final Reveal - Front Garden
Score: 21/30 - Fifth place
Mitch and Mark completed the final piece of the puzzle, presenting a stunning front garden area, complete with lower grassed area and mature palm, upper paved area and a garden showcasing native grass trees, complete with a central urn with succulents and a cycad. Bluestone pavers completed the look, bringing everything together in a way that complemented the building - just as Mitch and Mark intended.
“We wanted to make a garden that was beautiful; that was worthy of the work we have done behind that front wall,” Mitch explained. “I really wanted to make sure we linked the heritage, the mid-century feel and the facade of the home, to take you straight through and not be shocked when you get inside.”
The judges thought they’d done just that.
“Can we stop and have a look at the plant choices for a minute - my God, it’s lovely,” Neale said, upon walking up those grand entrance stairs. Shaynna agreed, and she particularly liked the inclusion of the small grassed area at the front of the house, perfect for potential buyers with pets in tow.
“I think it’s gorgeous,” she said.
“This is the right presentation for this house,” Neale added. “This is a grand house, and they have done this beautifully grand little garden.”
A simple black table and chairs setting added practicality to the space, and was styled beautifully. “This is so quaint. And I know this is a busy street, but I love nothing better than just sitting and watching the world go by.”
The last word went to Darren Palmer, who said, “I really do think this is a great entertaining home.”
We agree - well done guys.
Shop Mitch and Mark's style HERE
Everything you need to know about Mitch and Mark HERE
Did you like this blog? Subscribe to our newsletter to be the first to receive news from The Block! Subscribe now to receive $20 off your next order


