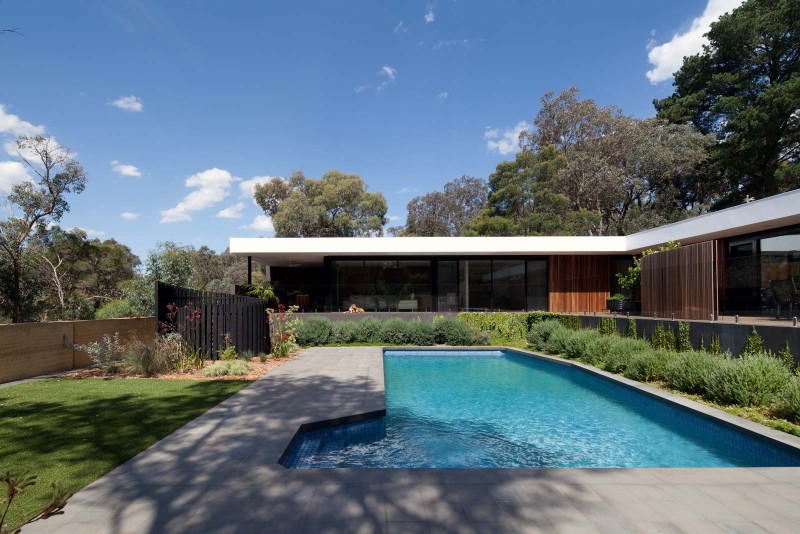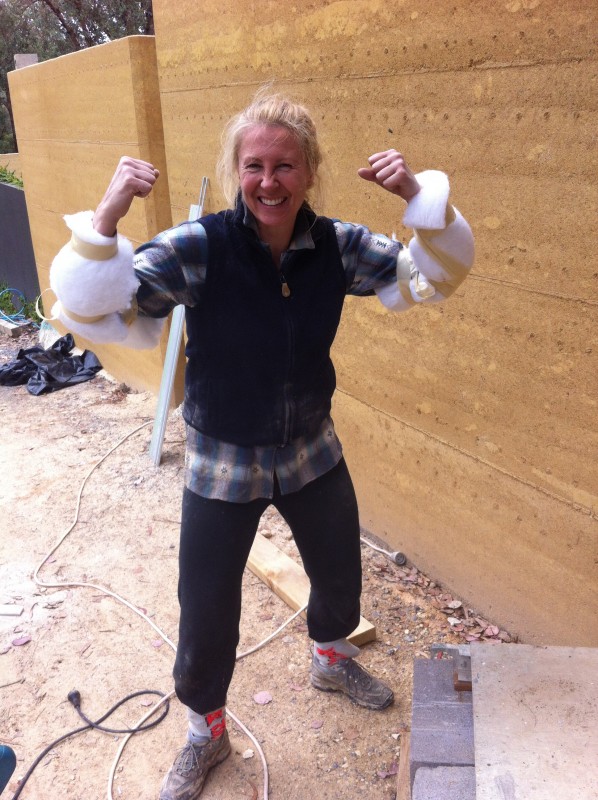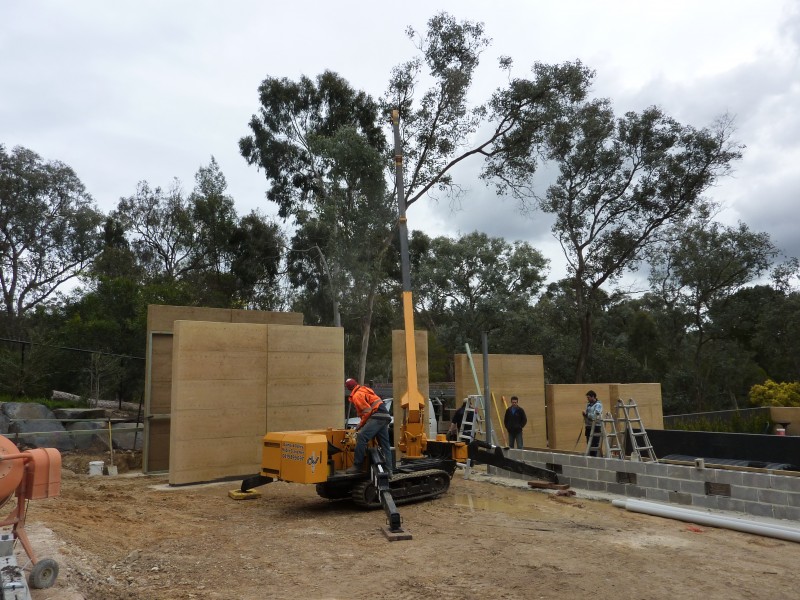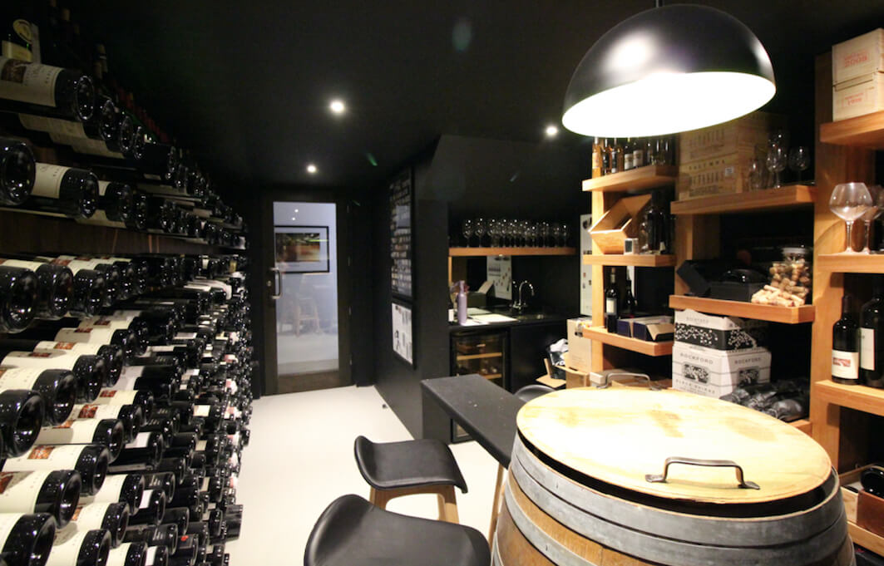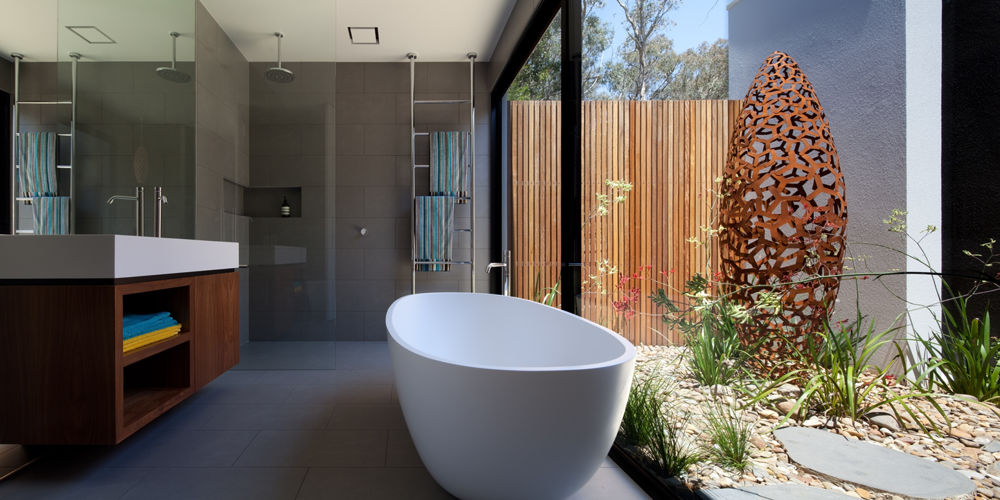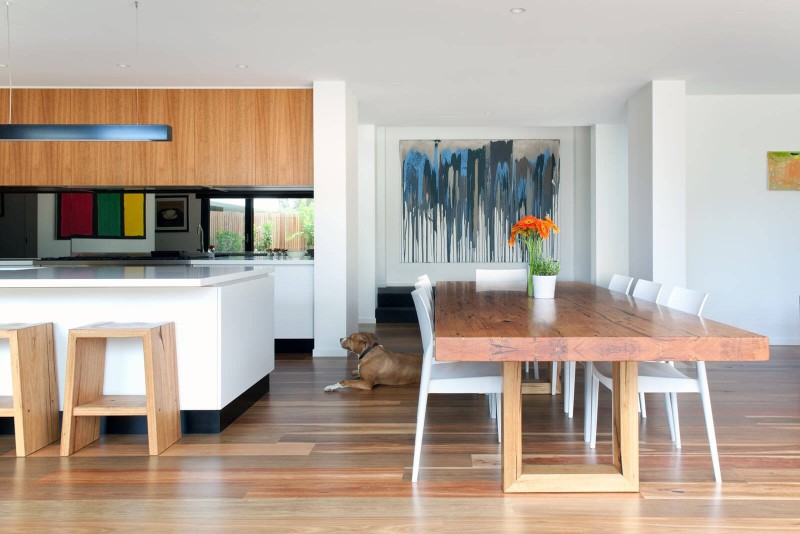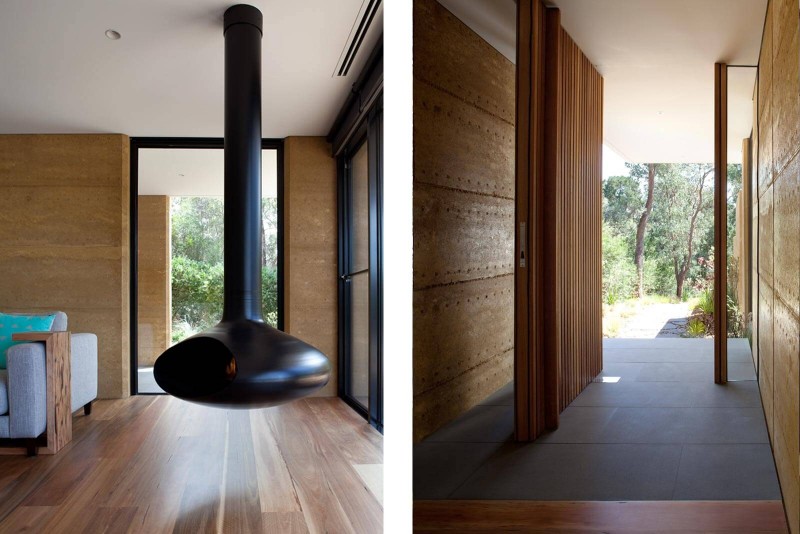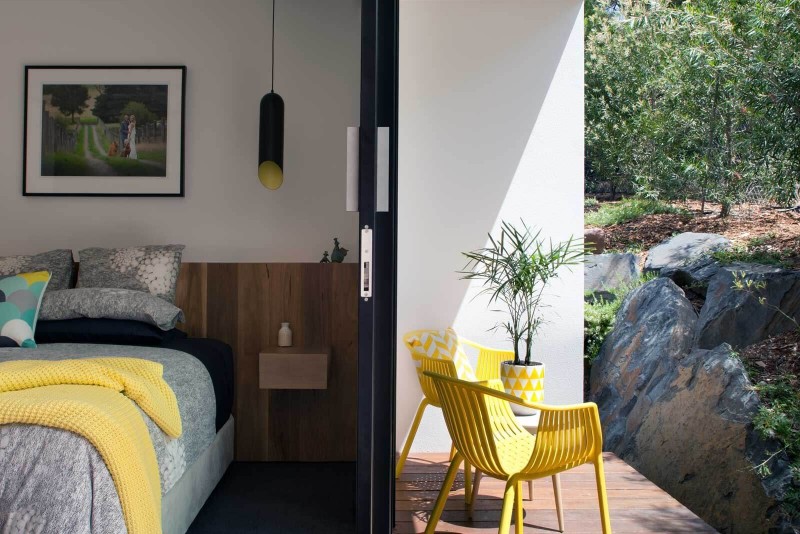Inside Kerrie and Spence’s Grand Design
- 3 Oct 2018
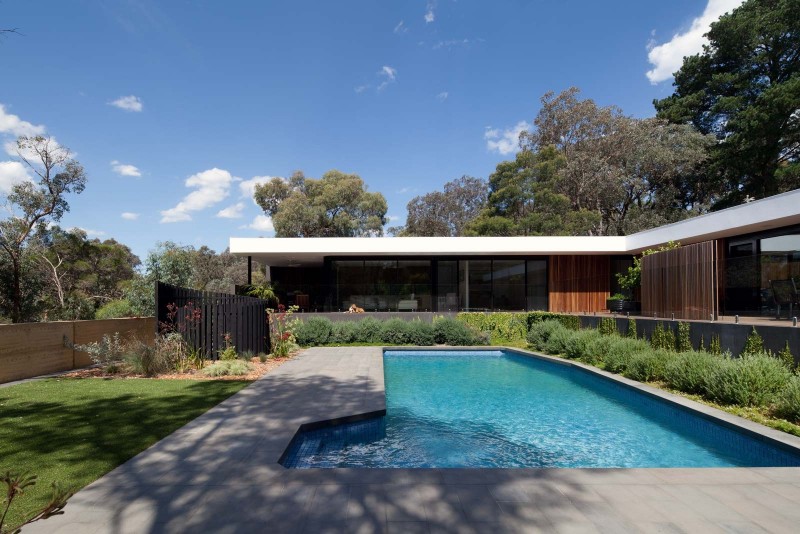
We take a peek inside Kerrie and Spence’s high-end renovation, which the couple sold back in 2015 for over $3 million
South Australian contestants Kerrie and Spence know a thing or two about high-end builds - back in 2011, a year after their wedding, the intrepid couple got stuck into their first major renovation project together, a gorgeous overhaul of an old 1960s build.
The beautiful rammed earth home was a huge undertaking, with the couple doing most of the building and site preparation work themselves.
“It had a semi-underground garage, which cut into the hill. So we built that first, because I had to finish the cellar,” says Spence, who admits he needed somewhere to store his some 800 bottles of red wine.
The home, designed by Ramon Pleysier from the firm Pleysier Perkins, had a hefty budget, the couple spending $1.9 million on its renovation. And no wonder - it features four bedrooms and bathrooms, a home office, media room, two lounge and dining areas, two kitchens, the custom-built cellar, a four-car garage, workshop and a self-contained studio space.
“Everything was speccy, because we built to sell,” says Kerrie.
Central to the design of the home is a stunning pool, which the couple orientated their home around. A rammed-earth wall was built at the front of the property to create privacy, lending a sense of seclusion to the home, which is nestled amongst native bushland in the Melbourne fringe suburb of Park Orchards.
“We wanted a design you could look at in 40 years and not change a thing,” Spence told Complete Home. “We have planted more than 3000 native species and we love the colours of the foliage, the privacy it gives us and the wildlife it sustains.”
We are totally in love with it too. Congrats, guys!
Many thanks to Kerrie and Spence for the images.
Taker a closer look at Kerrie and Spence's rooms at The Gatwick
Did you like this blog? Subscribe to our newsletter to be the first to receive news from The Block! Subscribe now to receive $20 off your next order.


