Tess and Luke's Completed Block House
- 10 Nov 2019

Let’s take a trip down memory lane and look at all the rooms delivered by our Queenslanders...
Our young-gun contestants had a rocky start, but over the past weeks have consistently revealed rooms that exude a contemporary, modern style. Their home may not have the bells and whistles of some others, but it’s bound to appeal to a very broad cross-section of buyers. Could they be the dark horses of the competition? 
1 - Guest Bedroom
Score: 17.5/30 - Joint fourth
This year’s youngest contestants Tess and Luke were caught off-guard with just how much work is required to complete a room of this size. And, after several big set-backs this week, they were unable to properly complete their room.
“I’m frustrated because there’s not really enough to get your teeth into,” Neale said upon stepping down the passageway into their sparsely decorated space.
“I can see where they’re going with this, it’s a pretty young-looking vibe,” Darren said, noting the light colour palette and use of white cabinetry in the room, which orientated around a central, ornate fireplace.
The couple opted for a dark-coloured carpet and dressed the room with a green occasional chair, a side table, and quirky ornaments on the fireplace.
They placed dark beading on the walls, presumably to frame two prints above the bed, but at the time of judging, they were yet to hang them.
As well as built-in wardrobes, the couple chose to include a study nook space, “And I can see where they are going with this,” Darren said, noting he liked the use of warm walnut features and the colour-palette reflected in the art.
The other two judges were unsure about the fact the couple had mixed Edwardian, Federation and Deco design features, but all concluded it was next to impossible to judge further due to the state of completion.
Better luck next room, guys!
2 - Ensuite Reveal
Score: 20/30 - Fourth place
Like their guest bedroom, the couple ran out of time to properly complete their guest ensuite - but only just. Despite failing to properly finish all their tiling, they still managed to present a beautiful, simple, yet stylish ensuite space which worked well with the heritage era of the home.
Darren was a particular fan. “I love it,” he said. “I think it’s really appropriate, and it works well with the colour scheme we saw next door. I think it feels like the same kind of mood as the bedroom and I really love a feature tile like this against something that is otherwise so white.”
Tess and Luke opted for a black and white theme, which worked perfectly with the ornate decorative floor tile Darren loved so much. They used colourful towels a generous vanity with black sinks, which tied back with the black tapware, towel rail and fittings, the white bath and white tiled walls acting as a stunning and simple counterpoint in the space.
“It’s so fresh and so clean,” Darren said.
And we agree - we are in love with this gorgeous space. 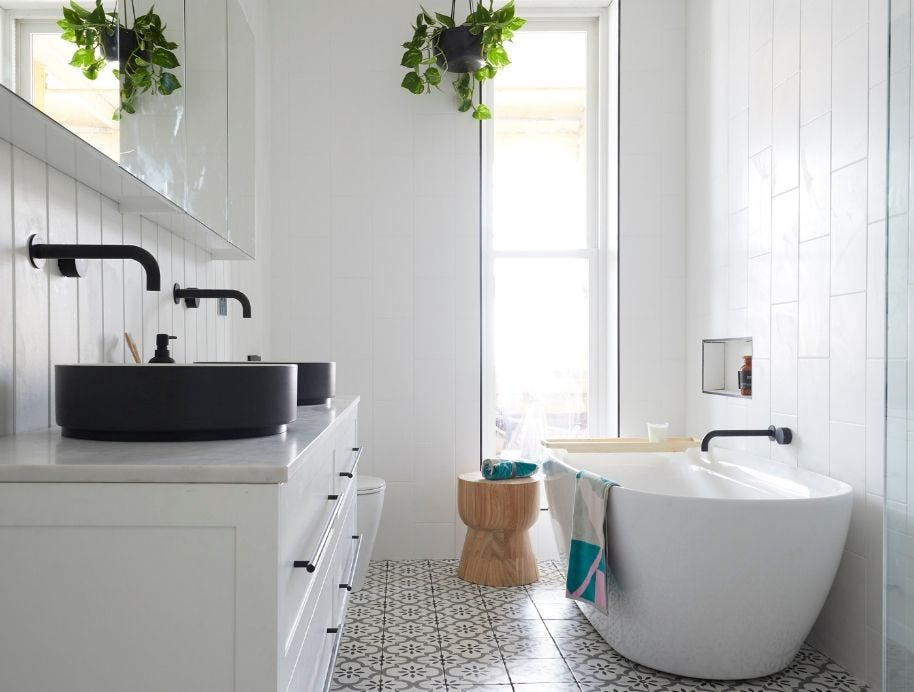
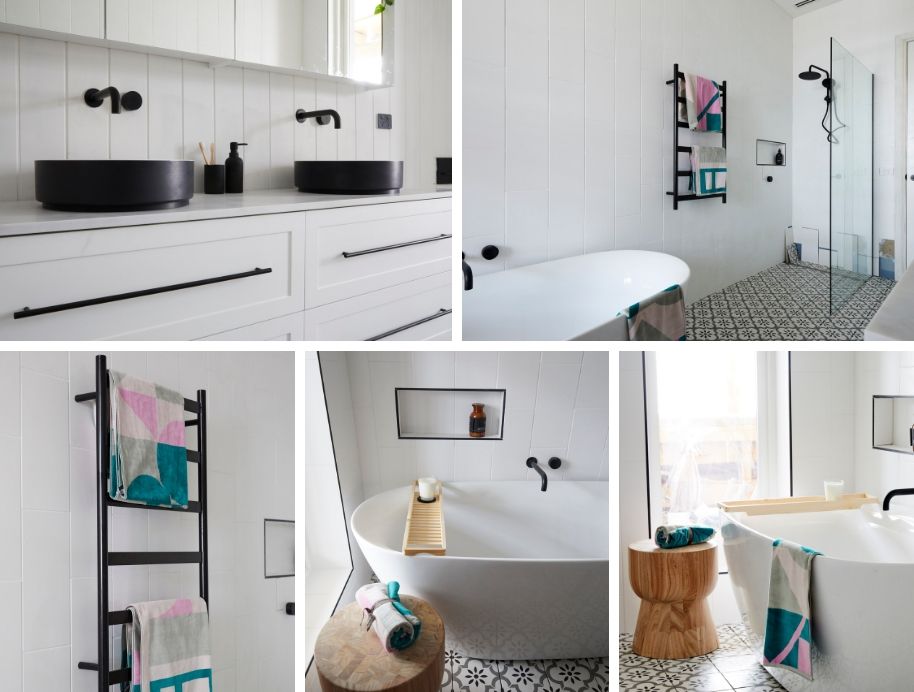
3. Inside Tess and Luke's Formal Lounge
Score: 22/30 - Fifth place
Tess and Luke had the week from hell. But they pulled out all the stops to deliver a pared-back, yet stylish, formal living space, complete with a black feature fireplace, white diaphanous floor to ceiling drapes, that gorgeous sunken ceiling, blue velvet couches, a decor-style circular table, and two architectural peach-coloured occasional chairs.
The hero piece, in Tess’ eyes, was that understated, yet magnificent deco-style chandelier. “It’s my favourite thing in the room,” she said.
The judges were impressed.
“It’s another ‘wow’ room,” Neale said upon stepping inside their space, which worked beautifully with the hallway, lined, as was the room, in stunning parquet-style flooring.
“I love the flooring,” Darren agreed. “I love that we’re seeing a herringbone pattern with a matte finish.”
He also liked the colour scheme, with Neale agreeing, saying, “It’s modern, but it’s got a sense of grandeur about it. It feels like it fits the heritage of the house.”
Shaynna was concerned the young couple hadn’t quite got the mix of artwork correct, and suggested lowering the chandelier height, giving the room a centralised focal point. Neale agreed, saying the space was a blank canvas, “but a very elegant blank canvas. I want to come in here and finish off the room,” he said.
The judges were pleased with what they produced, noting they’d done an excellent job under such trying circumstances.
And we agree - well done guys!

4. Master Bedroom Reveal
Score: 24.5/30 - Equal third
They haven’t had the easiest time so far, but this week our youngest contestants hit their stride, producing a beautiful Master, complete with his-and-hers walk-in robes.
The judges loved the room, but were absolutely blown away by what they achieved in the walk-ins, describing their design choice as the “masterstroke to the master bedroom.”
Tess and Luke chose to dress their room in royal blue and burnt orange, which Darren pointed out was “bang on trend.” The colour palette was actually dictated by the stunning artwork, which Tess admits she sourced first, the hues offset by the colours chosen for their beautifully dressed bed.
The statement print set the tone for the room, which also included a custom-made parquetry inlaid bedhead, hanging pendant lighting, abstract art prints above a side table, custom-made shelving and a large statement mirror.
Giving the space a sense of lightness and brightness was the fabulous skylight, which the couple ingeniously chose to position above the bed.
Darren was a fan.
“It’s edgy and cool and art-driven. I am actually really proud of Tess and Luke’s evolution from last week to this week,” he said. “They have really thought about how all these elements come together, and they have done it in a really well-resolved way. I don’t see anything I don’t like.”
Us neither! Well done, guys!

5. Master Bathroom
Score: 28/30 - Winners!
Tess and Luke were the only couple so far yet to win a room. But they pulled out all the stops in their main bathroom, delivering a stunning, modern, spacious bathroom with a speckled mosaic feature tile that had SERIOUS wow factor.
“If they judge on form, function and finish, the form is there, there’s function - I think we are the only bathroom with dual shower heads as well as handhelds and with the bath in there as well - and with finish, we have the mosaic tiles, which is pretty courageous.”
The judges unanimously loved it - and their bathroom won the week!
“Wow, what a beautiful tile choice - stunning,” Neale said, upon stepping foot into the space, which also featured double basins in matte grey, brushed nickel tapware, a gorgeous free-standing bath under the skylight, two oblong shaving mirrors, pops of mahogany in the choice of towels and a stunning strip feature light.
Shaynna loved that the couple stayed true to the architect’s wishes, saying she “thought they had done the floor plan justice...and look at all the drawers!”
Darren was just as big a fan, saying, “maybe Tess and Luke have set themselves aside from the competition this week? Maybe what they’ve given us is the perfect main bathroom?”
He loved the couple’s choice to place the free-standing bath beneath the skylight, and the fact they’d included a lovely architectural roofline to accentuate the space.
“To me, they have demonstrated the luxury that can come out of simplicity,” Neale said. And we agree - we absolutely LOVE this bathroom. Well done, guys!
6. Tess and Luke / Josh and Elyse Guest Bedroom
Score: 28.5 - Joint third place
Queenslanders Tess and Luke paired with previous Block champs Josh and Elyse, whose understated and chic fingerprints were all over this stunning, pared-back “Scan-deco” guest bedroom.
The hero of the room was undoubtedly that beautiful wooden feature wall, which worked beautifully with the dressed bed in blush pinks and greys, the dark grey walls, light grey fitted robes, study nook with wire-framed chair, and the beautiful suede ottoman at the foot of the bed.
“I like this,” Darren said upon stepping foot inside the serene space, which also featured fire-framed pendant lights, which worked back perfectly with the room’s occasional chair.
Shaynna was a particular fan. “This feels beautiful,” she said. She thought the panelling on the wall was stunning, and a great reference to last week’s bathroom. She also liked the fact the band across the panelling referenced the picture rail, saying it was “a great choice.”
All three judges thought the room - which also featured a stunning piece of artwork and a potted plant in the corner - was grown up, with Neale even saying it felt “accomplished.”
“To me, this is a room of really interesting, calculated risks,” he said. “Because, to be honest, I would never imagine that that timber panelling would work so beautiful with that Shaker profile on the wardrobes.”
Well done guys - we love it too!
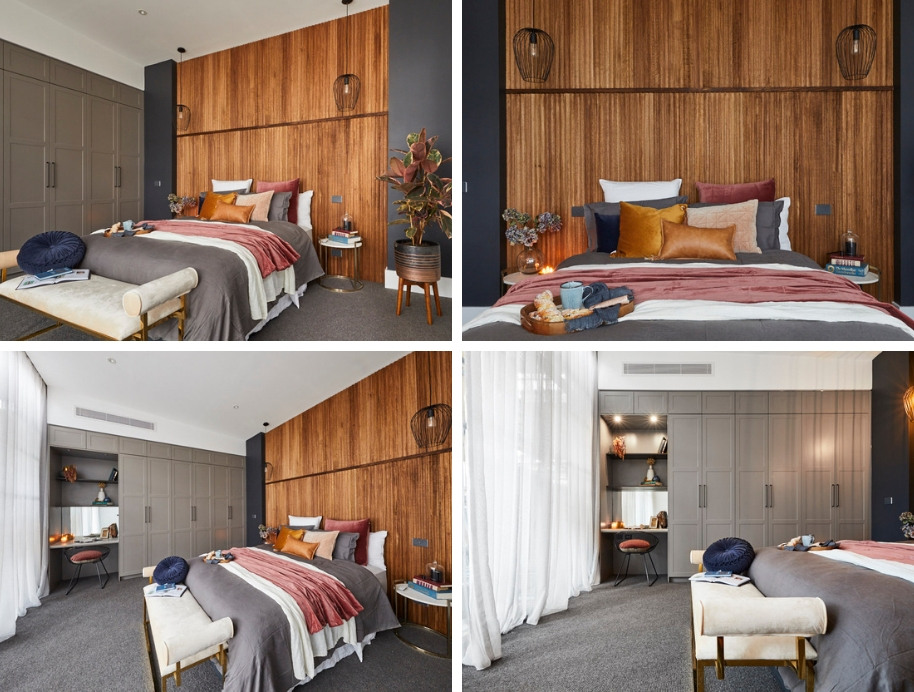
7. Master Ensuite Reveal
Score: 27.5/30 - Fourth place
Tess and Luke took out a win for their last stunning bathroom. But a blunder which saw one of their windows remain unfrosted saw them walk away unvictorious, despite the fact they presented a near-perfect bathroom.
In the space, Tess and Luke featured a gorgeous black terrazzo tile, two dark grey sinks that complemented gorgeous navy blue cabinetry, a large free-standing bath, double shower, and a textured white subway tile on the main wall. A dark Venetian plaster wall pulled everything together beautifully, working back against the black free-standing stool, placed adjacent to the bath.
“Wow,” Neale said upon stepping inside. “A beautiful tile choice in the shower.”
Shaynna loved the proportion of the room and the choice of tile with the terrazzo, saying, “Tess and Luke really know how to do bathrooms, don’t they?” She also loved the angle of the bath, designed to maximise natural light flooding through those stunning plantation shutters.
Darren agreed: “This is a really great bathroom,” he added.
While Darren and Neale weren’t such big fans of their dark feature wall, Shaynna disagreed, saying she loved their “dark, dramatic pillar” and the way it played back with the dark sinks and dark, brushed gunmetal tapware. She also loved their styling and the inclusion of rust-coloured towels. “It’s perfect,” she said. 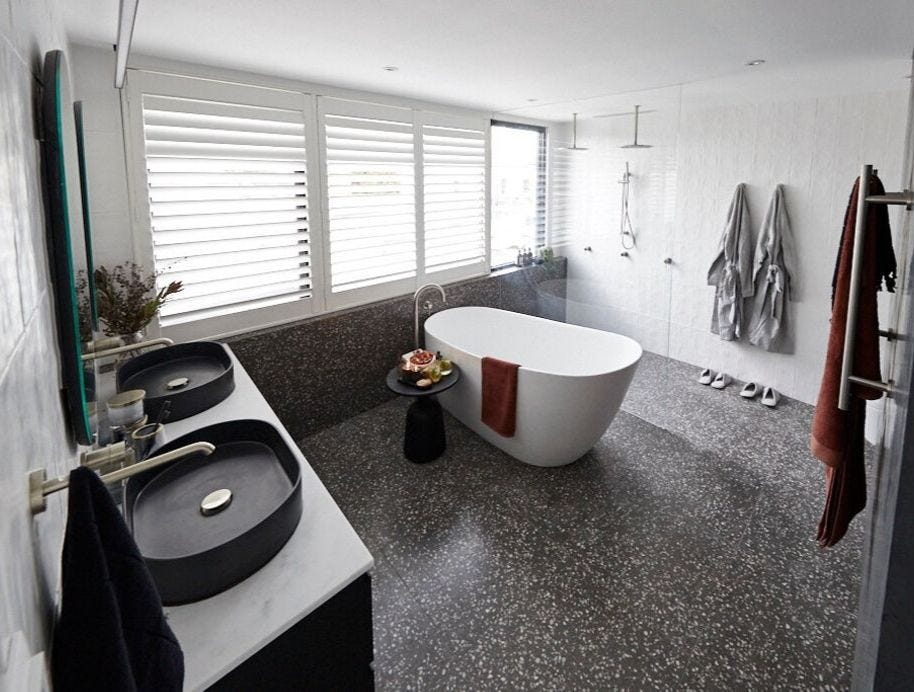

8. Kitchen Revealed
Score: 27.5/30 - Third place
Tess and Luke really needed to impress the judges this week - and they did just that, producing a stunning, contemporary kitchen, complete with enormous island bench. Coming in at four metres in size, as Neale pointed out, “it needed its own postcode!” But it did the job and helped deliver a space that had inescapable “wow” factor, with all the judges agreeing there “very moody, very St Kilda” kitchen ticked all the boxes.
Shaynna was a particular fan of the timber-look cabinetry the couple used above the stove, which had ingenious touch-technology, designed so the cupboards rise automatically when touched and close with a button.
The dark timber of their statement cabinetry worked well with the charcoal and concrete-look splashback and black tapware, which complemented the dark timber floors and chocolate-coloured cabinetry.
“I think it’s pretty magnificent,” Neale said. “What I love about this kitchen is that it feels really contemporary, but classic at the same time. It’s kind of timeless.”
This effect was achieved by twinning contemporary elements like the cabinetry with things like the couple’s choice of artwork, which leant the space a softness and prettiness. Three timber chairs beneath the bench also softened the space and added much-needed functionality - something the judges felt was lacking in Mitch and Mark’s kitchen, which didn’t have the option for in-kitchen dining.
They also liked the couple’s decision to combine a laundry with the Butler’s pantry, essentially doubling its usability. “I can’t imagine someone walking into this kitchen and not loving it,” Neale said. And we agree! When can we come over for dinner?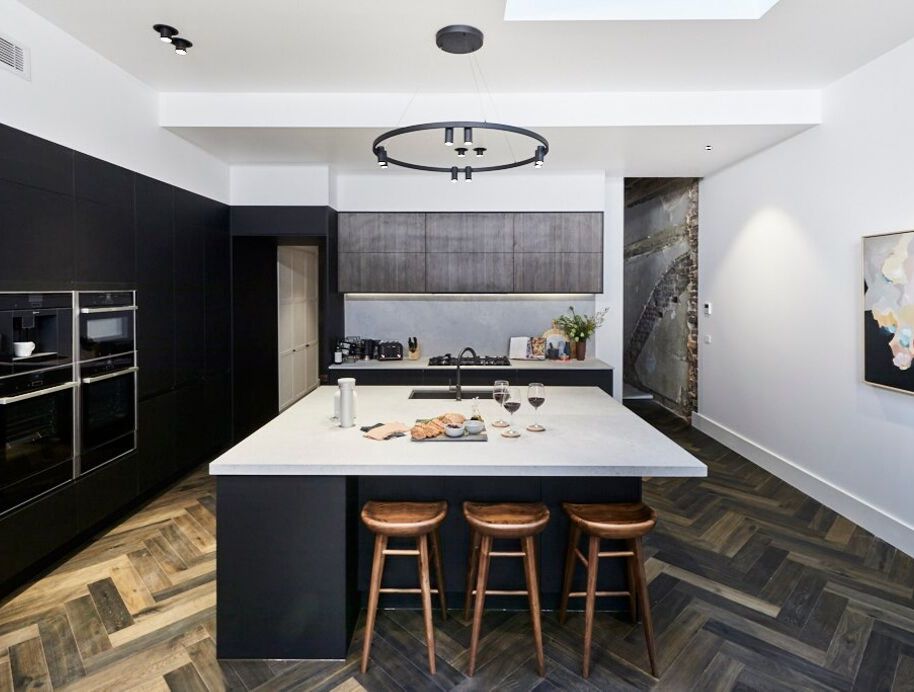
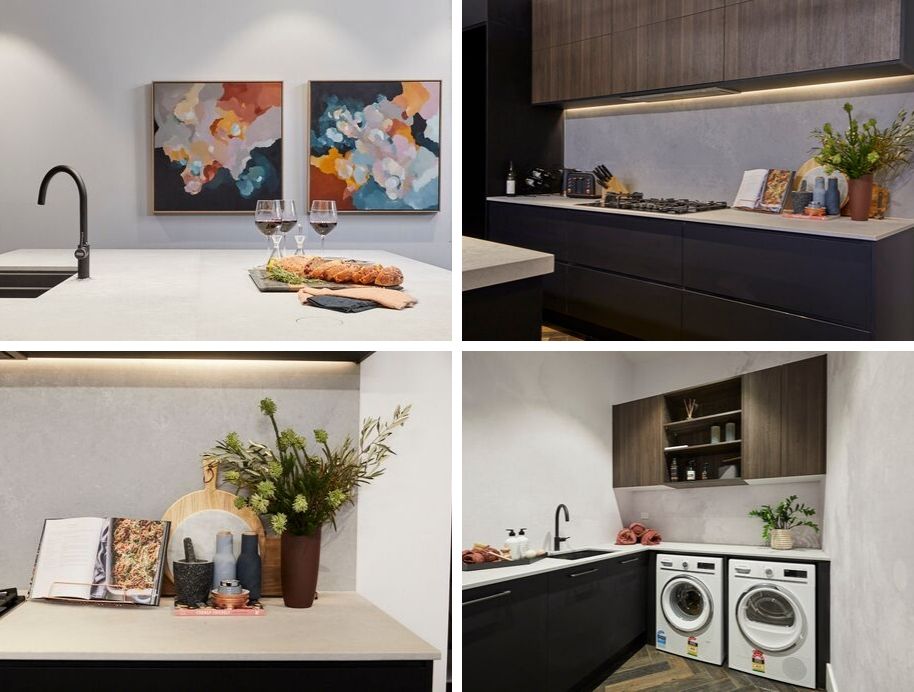
9. Living & Dining Reveal
Score: 22/30 - Equal Fourth place
Tess and Luke had various setbacks this week, but overcame every conceivable obstacle to produce a stunning, contemporary living/dining space. The hero in their room was that beautiful custom-made timber table, which they built to butt up against their huge island bench, making it the focal point of the room.
Elsewhere, they used a mellow palette of whites and creams, including an oversized cream couch, earth-toned circular coffee table, light-coloured rug and grey occasional chairs to work as a contrast to their black brick feature wall and fireplace.
That wall, in turn, played beautifully with the light from their oversized void, which Shaynna said would prove a huge selling-point for their home.
“Right away I can tell the difference in light from next door,” Shaynna said, referencing Mitch and Mark’s living area.
Darren loved the couple’s colour palette, which worked so well with their statement artwork from Kitchen week. “I think the colour palette is really, really beautiful - and I love this timber,” he said, referencing their table.
Functionally, the judges thought it didn’t work as well as other couple’s homes, but stylistically it was right on-point. 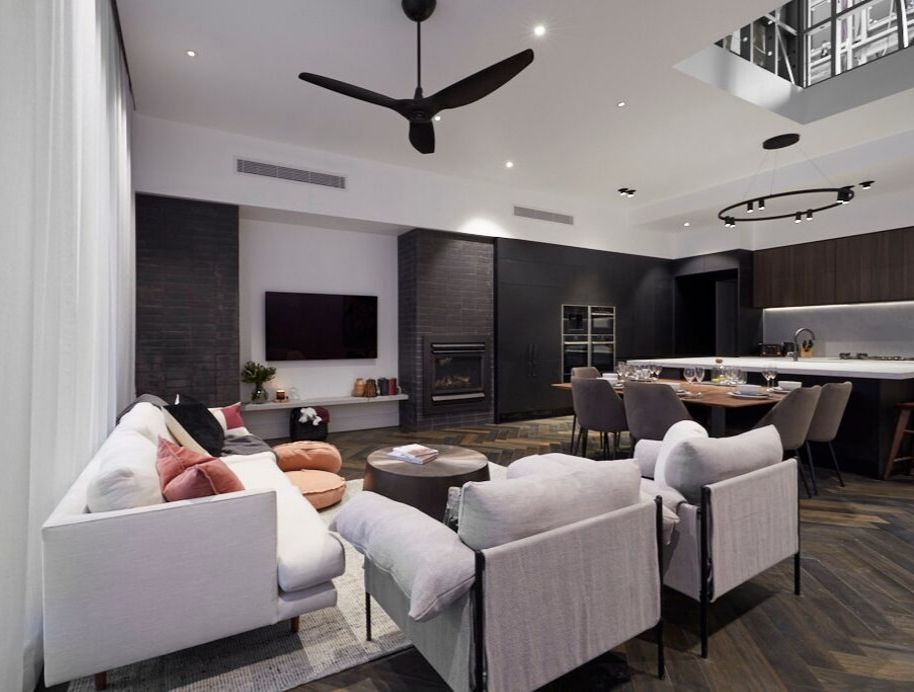
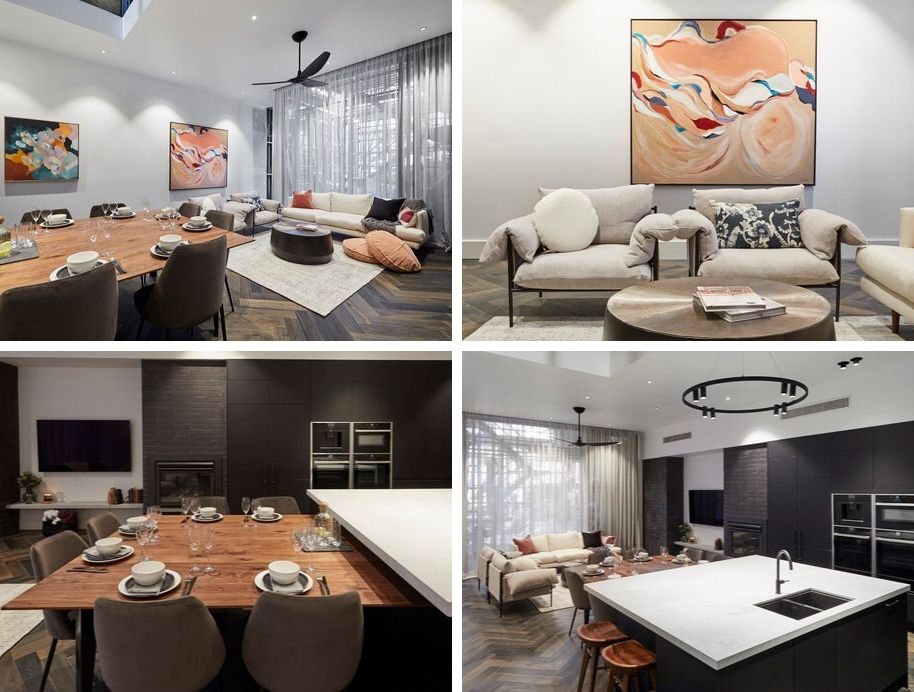
10. Courtyard Reveal
Score: 24.5/30 - Fifth place
Tess and Luke continued their dramatic, almost monochromatic, look in their courtyard space, producing a gorgeous, contemporary area that featured patterned flooring, a black feature wall with gold Rio sculptural feature, gold pots, a large domed hanging heater and black table with timber bench seats. But undoubtedly the main focal point was that absolutely stunning spiral staircase, which all three judges agreed was a stroke of genius.
“The staircase is absolutely beautiful,” Shaynna said. And Darren agreed: “At night when all those little lights are on, it’s going to light up the tread and you will really get a sense of the movement that that spiral gives you.”
The judges like that the couple spent judiciously, using sponsors to provide big, bold, architectural focal points to the courtyard.
“I think that is one of the best aspects of this space, that they have played with textures on a neutral, monochromatic dark palette and then sculptural items, like these pots, this spiral staircase, the heating dome - and even this golden Rio,” said Darren.
While they thought the functionality was a little lacking - no budget meant the couple were unable to include a BBQ - all loved the way the outdoor space flowed with what was already presented indoors. Shaynna, in particular, liked how they played up the lightness by including that tiled feature floor.
“I do love their play on the different tiles, the different shapes and different colours,” she remarked. “It’s a light relief when you first walk in because it’s so dark everywhere else, but you’ve got light and shade on the floor out here.”
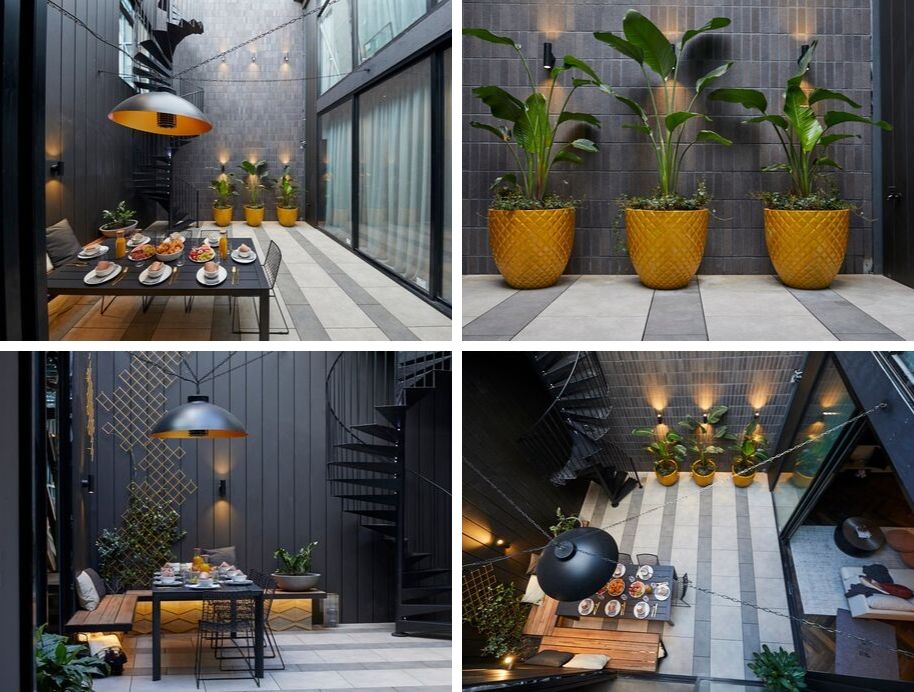
11. Tess & Luke Studio Reveal
Score: 28 + 1 /30 - Winners!
Tess and Luke needed to pull something very special out for their Reveal this week. With literally NOTHING left in their budget, a win was going to mean the difference between finishing their renovation and staying in the game. But - hooray! They managed to deliver a superb, near-perfect self-contained unit, complete with bedroom, ensuite and kitchenette - the only one of it’s kind on this year’s show. And they took out the win - thanks to that Bonus Point.
Tess and Luke went for a monochromatic look in their space, opting for black and white Freedom wardrobes, a bed dressed in browns, taupes and burgundy, black tapware for their kitchen and bathroom, and hints of timber throughout. It all worked together to create a sensational, stylish space which Neale thought was “perfect.”
“There’s a sense of cohesion within this little unit, and I like it for that,” Neale said. “I personally find this hard to fault, because they have really thought about the details of the person who is going to be using this space.”
Everything was thought through, from the kitchen, which included timber shelves, stovetop, oven, sink, fridge and cupboards, to the bathroom, complete with generous-sized shower, face-level storage, and that beautiful chevron white tile. There was even space to eat at, which doubled as a study desk.
Darren thought the couple had really opened up their market with this ingeniously designed space, which he believes is sure to attract a “multi-generational” family buyer.
“They are competing for a multi-generational buyer, somebody that might have elderly parents; somebody who might have teenagers; somebody who might have an au pair. I think this might be a full family house.”
Shaynna agreed, saying, “they may also rent out the space to an international student.”The thing all three liked best was that this was a successfully glamorous space, but still entirely functional and practical - right down to the couple’s decision to include the TV and a buffet area behind those wardrobe doors.
“This is a luxury of a completely different kind - based on functionality,” Darren said. “It’s compact - but it works.”
Neale agreed: “They have really thought it through. They have really gone through the checklist of what the space requires to be self-sufficient. I think there is going to be plenty of buyers.”
We do too - well-done guys! You really pulled a rabbit out of a hat with this week’s Reveal - and we ADORE it!
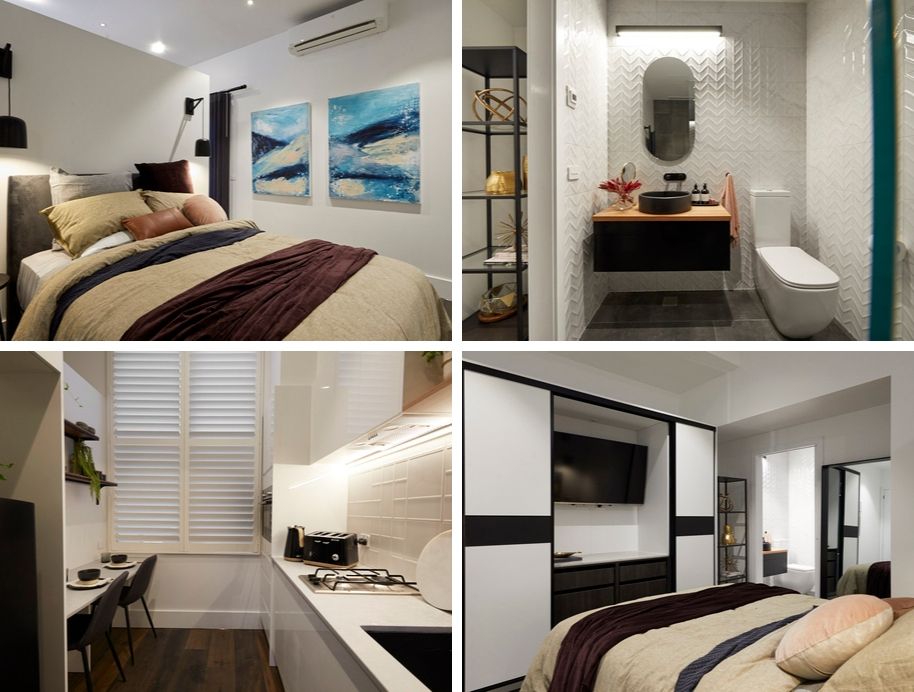
12. Verandah Reveal
SCORE: 23.5/30 - Second place
Fresh off a win last week, Tess and Luke produced another two great spaces, their Level Two and Three Verandahs working seamlessly with the interior of their houses to produce a stylish, contemporary feel.
On Level Two, the couple opted for a relaxed, outdoor family area, including two occasional chairs, a bench seat, coffee table and large oversized floor rug. They dressed the space using charcoals, greys and creams, which worked perfectly against the gun-metal grey exterior paint used on the verandah woodwork and the colourbond dividing wall. Oversized plants in pots of grey and cream further accentuated the modern, luxe look.
“I like the industrial vibe,” Darren said, upon stepping out to the verandah. “I really like that little concrete coffee table.”
Neale agreed, saying “it’s a very, very nice verandah.
“Tess and Luke have got a really good eye for styling,” he added, saying he liked the choice of furnishings Tess chose on their dwindling budget.
On Level Three, the couple chose to continue the feel of their deluxe bedroom out to the verandah, dressing the space with a beautiful lounge, concrete coffee table, more oversized plants, and a practical, yet stylish, outdoor breakfast bar - perfect for Saturday morning paper reading sessions.
“I think they have done so well,” Shaynna said. “It’s a lounge, it looks out to this incredible view, and can I tell you - it’s just as good as the boys’.”
“I’d love to have breakfast there, looking out over St Kilda and the rest of Melbourne,” Luke said, echoing Shaynna’s sentiments.
We agree - it’s divine. Well done guys - see you next Saturday for eggs over easy!

13. Hallway Reveal
Score: 20.5/30 - Fifth place
Tess and Luke chose to concentrate their efforts this week, delivering just their upstairs media room and a revamped formal living space - now changed to be a fully-functional formal dining area. But the biggest change was the inclusion of that enormous light well, and transparent ‘Viridian’ pane in their upstairs area, allowing light to pour into their kitchen/living area on the first floor.
“I don’t know what they will think of our media room - but we love our house,” Tess said before Reveal, admitting she was concerned about what the judges would make of their updated plans.
She needn’t have worried - all three loved the huge light well, which Darren thought allowed the house to “breathe again.”
“Connecting the amazing array of skylights through this glass is spectacular,” he explained, noting how it allowed light to travel to their downstairs space.
They all also loved how much better the kitchen/living area flowed now Tess and Luke had chosen to move their formal dining setting to the front of the house.
“What an improvement,” Neale said. “That blockage has been cleared, and it’s really changed the energy down here.
With a limited budget, Tess did exceptionally well furnishing all the rooms, including a large white overstuffed couch, large abstract artwork, circular coffee table, side table and bookshelf in the media area upstairs. A huge concrete table and plush chairs completed the new look in their front room. And though they were strapped for time to finish their stairway and hallway, the judges could see what they were trying to achieve, liking the large abstract art and dark hall runner rug they’d placed upstairs.
They also loved their media room. “This is an incredible space,” Neale said. And Darren agreed, saying he thought the way the light well had been used as an architectural feature was a great idea. “This ceiling is selling this whole house to me,” he said. “It’s so light and bright up here.”
Shaynna loved the use of dark bottle green wallpaper and the size of their enormous couch.
“It’s adding so much value to the house having this space,” Neale said.
And we agree - we absolutely LOVE your place, guys. Well done!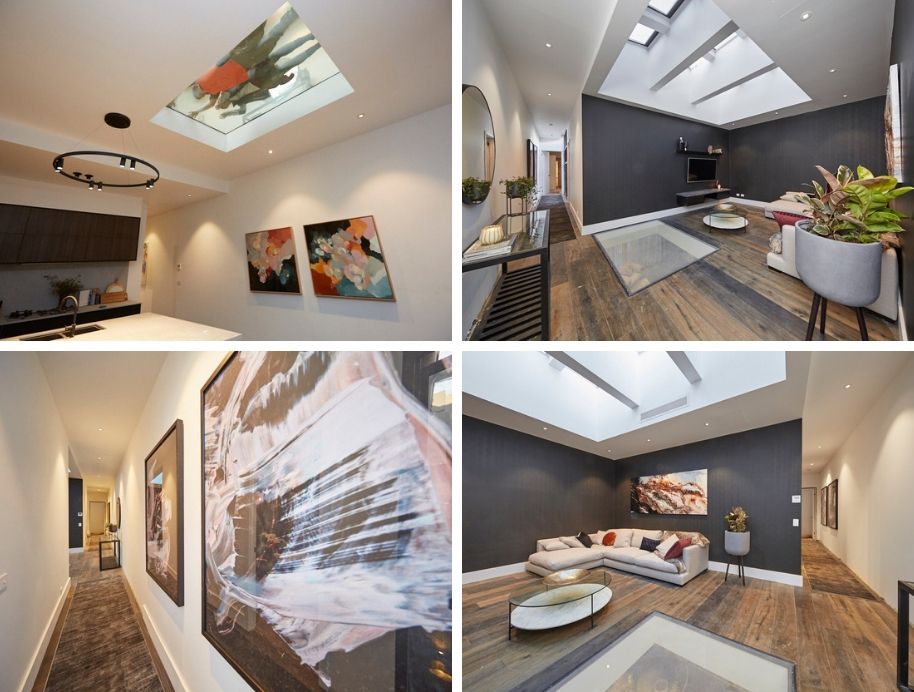
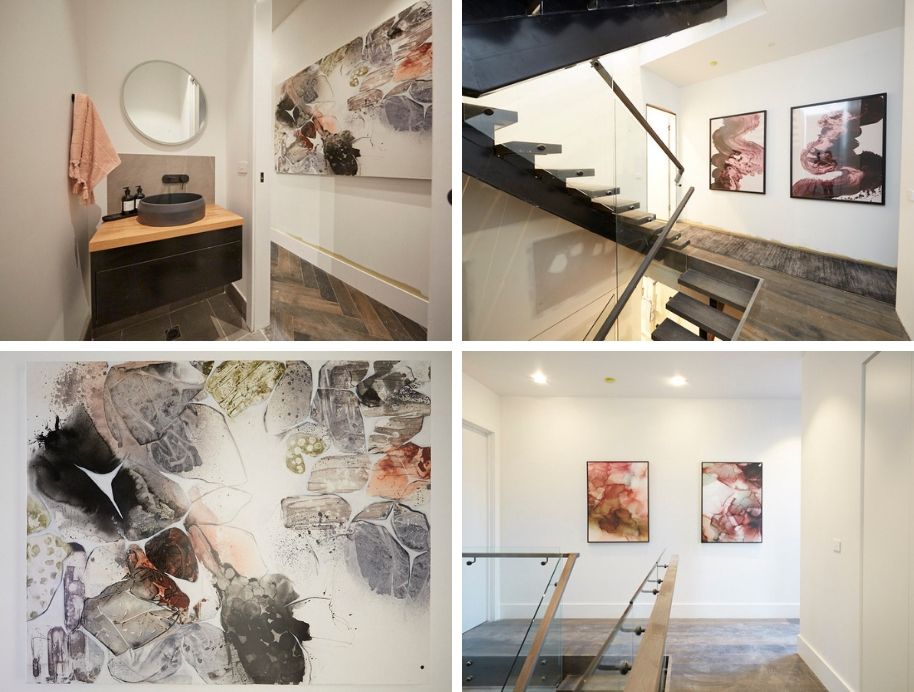
14. Roof Terrace, Redo Room and Garage Reveal
Redo Room: Dining Room
Score: 27/30 - Third place
Tess and Luke went all out this week, transforming their rooftop terrace and changing up their previous formal lounge into a deluxe dining room space. Starting out on the roof, the couple furnished the space sparingly, but with style, including a sophisticated white and grey outdoor dining suite (a three-seater and four-seater couch), wooden table with high bench seats, small coffee table and a series of potted citrus and palms in wide, circular pots. The judges all thought they’d done well - especially given their limited budget.
“I absolutely love it,” said Shaynna, who entered, along with the two others, via the couple’s spiral staircase. “I love the fact you’ve got the couch there, taking in the view. You’ve got your blankets - because you definitely need them up here - and somewhere to eat if you want.”
She also liked the fact the couple chose to use timber flooring over tiles, a decision that gave the space a lovely, lived-in “soft” look.
Neale liked it too, saying the couple had presented a very desirable, glamorous living space. “There is something very aspirational about this,” he said.
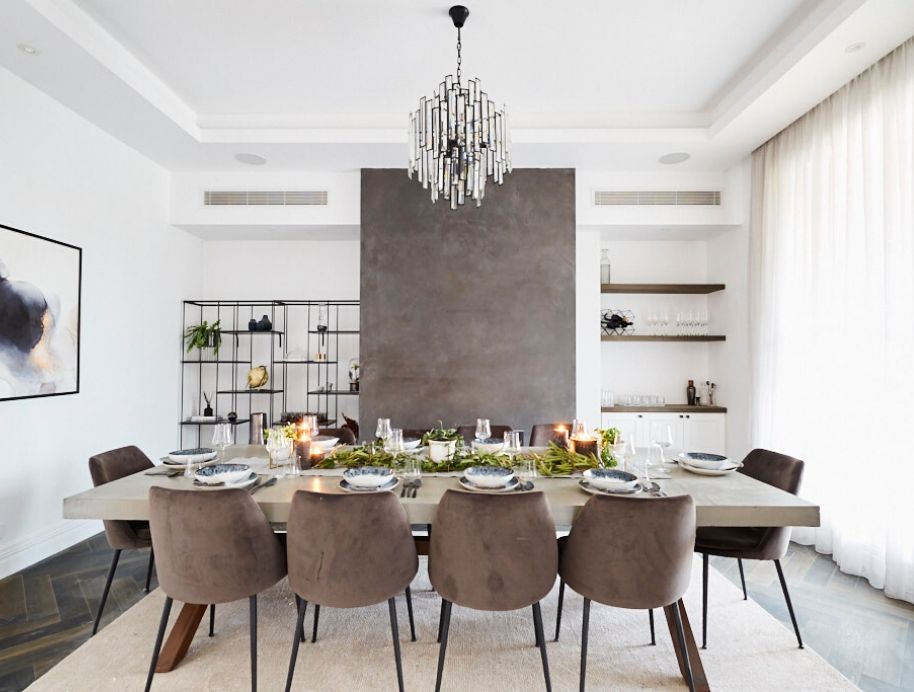
Downstairs, the smiles continued, with all three loving the couple’s decision to include a formal dining space - the only one of it’s kind on this year’s Block. A large table was dressed with deluxe tableware, with 10 plush chairs situated around it. A decorative wall unit, huge statement artwork and open fire finished the look.
Darren loved it. “Wow!” he said. “Now this is the dining table that is fit for a house this big.”
Neale agreed: “The beauty of these houses is that there’s room for [a formal dining area]....and if you’ve got room for one, why not?”
“This feels so grand. When you walk through the front door and you see this, you think, ‘Wow!’
We agree - well done guys! Now - when’s dinner?!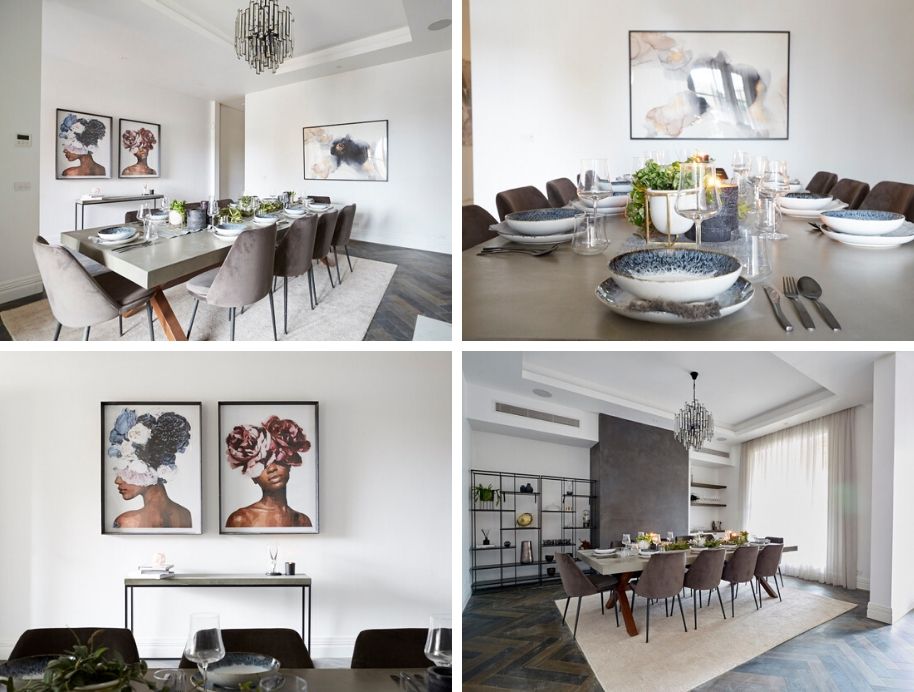
15. Front Garden - Final Reveal
Score: 26.5/30 - Third place
Tess and Luke finished strong this week, delivering a beautiful, moody, and stylish front garden, styled with a cream-coloured lounge and timber coffee table, large black pots, a bench seat, and dark retaining walls.
“We knew that we wanted to create privacy; something really green and quite luscious, while also keeping it quite moody, sticking to the theme of our house,” Tess explained.
And they managed to deliver just that.
“Wow,” said Shaynna as she walked up the stairs, admiring the selection of white pots.
“It’s got some grandeur to it,” Neale agreed.
Shaynna said she loved how they had incorporated their “signature” dark hues to the garden, adding dark pots and retaining walls, offsetting the look with light pavers.
“Anyone coming to see such a grand, stately home as this, and seeing this garden, would be invited into this home,” Darren said.
All three thought that once the trees mature, the garden will have a lovely “old fashioned” feel, and they liked the lounging area at the front of the house.
“Tess and Luke should be really proud of what they have achieved,” Shaynna said.
And we agree - well done, guys!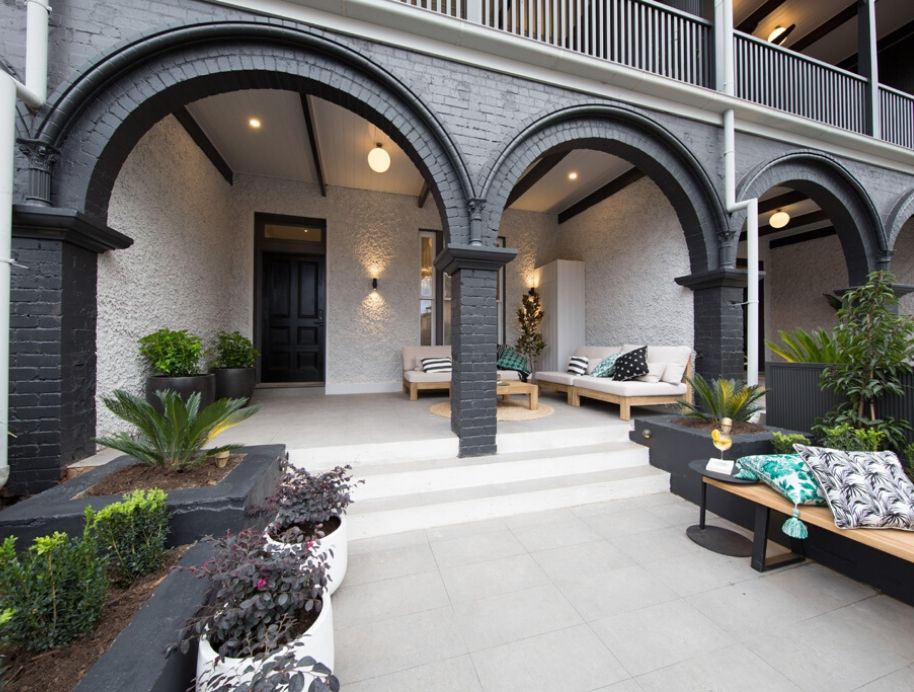
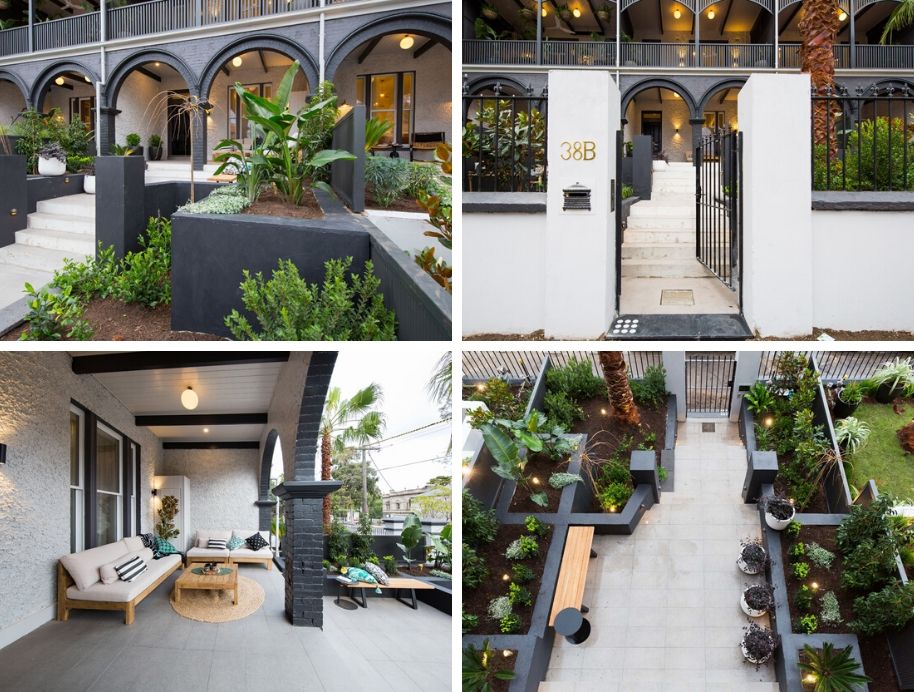
Shop Tess and Luke's style HERE
Everything you need to know about Tess and Luke HERE
Did you like this blog? Subscribe to our newsletter to be the first to receive news from The Block! Subscribe now to receive $20 off your next order



